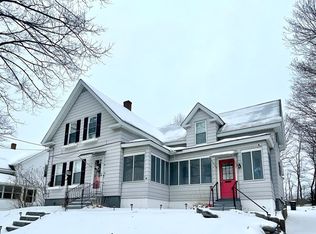Beautifully maintained home on quiet street in a quaint established neighborhood. As you walk up the front walkway and onto your new covered porch you will feel like you are home. As you enter the front door into the foyer you are greeted with hardwood floors and a great floor plan. From there enter into the spacious living room where you can spend time with the family or curl up with a good book near the pellet stove. From the living room you can see the dining room and eat in kitchen or head out the back door to the patio and back yard. The second floor boasts all 3 bedrooms and the full bath. The third bedroom has access to the newer deck overlooking the huge flat backyard. Book your showing now and be home for Holidays.
This property is off market, which means it's not currently listed for sale or rent on Zillow. This may be different from what's available on other websites or public sources.

