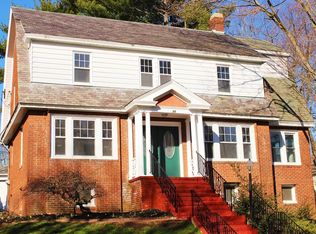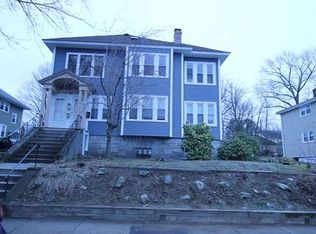Sold for $585,000
$585,000
65 Commodore Rd, Worcester, MA 01602
4beds
2,223sqft
Single Family Residence
Built in 1925
7,680 Square Feet Lot
$612,200 Zestimate®
$263/sqft
$3,095 Estimated rent
Home value
$612,200
$582,000 - $643,000
$3,095/mo
Zestimate® history
Loading...
Owner options
Explore your selling options
What's special
Classic 1920s Tudor revival in choice Newton Square location. Charming Arts and Crafts influences and details meld with intelligent updating present you with a home you will cherish for years to come.. Expansive entertainment space with inviting entry foyer leading into a large living room with fireplace and window seat. Warm and bright heated sunroom with bookcases and a large formal dining room. Great remodeled kitchen with cozy breakfast space offers stainless steel appliances and Sub Zero refrigerator. The family room has abundant windows and overlooking the park like back yard. Stone terrace and mahogany deck for your outside living spaces. Second floor offers three bedrooms including primary and full bath. Don't miss the delightful children's hideway!. Third floor offers 4th bedroom, full bath and a walk in closet. room for home office in hallway. Detached 2 car garage. Unbeatable location is a quiet wooded oasis yet close to everything Worcester has to offer.
Zillow last checked: 8 hours ago
Listing updated: August 30, 2023 at 05:04pm
Listed by:
Jason Fanning 508-450-4718,
RE/MAX Vision 508-757-4200
Bought with:
Maureen Harmonay
Coldwell Banker Realty - Concord
Source: MLS PIN,MLS#: 73119979
Facts & features
Interior
Bedrooms & bathrooms
- Bedrooms: 4
- Bathrooms: 3
- Full bathrooms: 2
- 1/2 bathrooms: 1
Primary bedroom
- Features: Closet, Closet/Cabinets - Custom Built, Flooring - Hardwood, Lighting - Overhead, Closet - Double
- Level: Second
- Area: 270
- Dimensions: 15 x 18
Bedroom 2
- Features: Walk-In Closet(s), Closet, Flooring - Hardwood, Lighting - Overhead
- Level: Second
- Area: 225
- Dimensions: 15 x 15
Bedroom 3
- Features: Closet/Cabinets - Custom Built, Flooring - Hardwood, Lighting - Overhead
- Level: Second
- Area: 126
- Dimensions: 9 x 14
Bedroom 4
- Features: Bathroom - Full, Walk-In Closet(s), Flooring - Hardwood
- Level: Third
- Area: 255
- Dimensions: 15 x 17
Primary bathroom
- Features: No
Bathroom 1
- Features: Bathroom - Half
- Level: First
Bathroom 2
- Features: Bathroom - Full, Bathroom - Tiled With Tub & Shower, Closet - Linen
- Level: Second
Bathroom 3
- Features: Bathroom - Half
- Level: Third
Dining room
- Features: Flooring - Hardwood, French Doors, Wainscoting
- Level: First
- Area: 210
- Dimensions: 14 x 15
Family room
- Features: Ceiling Fan(s), Closet, Deck - Exterior, Exterior Access, Recessed Lighting
- Level: First
- Area: 240
- Dimensions: 15 x 16
Kitchen
- Features: Dining Area, Pantry, Countertops - Stone/Granite/Solid, Cabinets - Upgraded, Recessed Lighting, Remodeled, Stainless Steel Appliances, Gas Stove
- Level: First
- Area: 189
- Dimensions: 9 x 21
Living room
- Features: Flooring - Hardwood, French Doors, Window Seat
- Level: First
- Area: 304
- Dimensions: 16 x 19
Heating
- Steam, Natural Gas
Cooling
- None
Appliances
- Included: Gas Water Heater, Range, Dishwasher, Disposal, Microwave, Refrigerator, Washer, Dryer
- Laundry: Washer Hookup, In Basement, Electric Dryer Hookup
Features
- Closet/Cabinets - Custom Built, Closet, Sun Room, Foyer, Center Hall, Walk-up Attic
- Flooring: Tile, Hardwood, Other, Flooring - Hardwood
- Doors: French Doors, Storm Door(s)
- Windows: Insulated Windows, Storm Window(s)
- Basement: Full,Interior Entry,Concrete,Unfinished
- Number of fireplaces: 1
- Fireplace features: Living Room
Interior area
- Total structure area: 2,223
- Total interior livable area: 2,223 sqft
Property
Parking
- Total spaces: 6
- Parking features: Detached, Garage Door Opener, Storage, Paved Drive, Off Street, Paved
- Garage spaces: 2
- Uncovered spaces: 4
Accessibility
- Accessibility features: No
Features
- Patio & porch: Deck, Patio
- Exterior features: Deck, Patio, Rain Gutters, Fenced Yard, Garden, Stone Wall
- Fencing: Fenced
Lot
- Size: 7,680 sqft
- Features: Wooded, Level
Details
- Parcel number: M:14 B:041 L:00008,1776562
- Zoning: RS-7
Construction
Type & style
- Home type: SingleFamily
- Architectural style: Tudor,Craftsman
- Property subtype: Single Family Residence
Materials
- Frame, Stone
- Foundation: Stone
- Roof: Shingle
Condition
- Year built: 1925
Utilities & green energy
- Electric: Circuit Breakers
- Sewer: Public Sewer
- Water: Public
- Utilities for property: for Gas Range, for Gas Oven, for Electric Dryer, Washer Hookup
Green energy
- Energy efficient items: Thermostat
Community & neighborhood
Community
- Community features: Public Transportation, Shopping, Tennis Court(s), Park, Walk/Jog Trails, Golf, Bike Path, Conservation Area, Highway Access, House of Worship, Private School, Public School, T-Station, University, Other, Sidewalks
Location
- Region: Worcester
- Subdivision: Newton Square
Other
Other facts
- Road surface type: Paved
Price history
| Date | Event | Price |
|---|---|---|
| 8/16/2023 | Sold | $585,000+8.4%$263/sqft |
Source: MLS PIN #73119979 Report a problem | ||
| 6/17/2023 | Listed for sale | $539,900+206.8%$243/sqft |
Source: MLS PIN #73119979 Report a problem | ||
| 11/13/1987 | Sold | $176,000$79/sqft |
Source: Public Record Report a problem | ||
Public tax history
| Year | Property taxes | Tax assessment |
|---|---|---|
| 2025 | $6,869 +12.9% | $520,800 +17.7% |
| 2024 | $6,086 +3.4% | $442,600 +7.8% |
| 2023 | $5,885 +7.5% | $410,400 +14% |
Find assessor info on the county website
Neighborhood: 01602
Nearby schools
GreatSchools rating
- 7/10Midland Street SchoolGrades: K-6Distance: 0.3 mi
- 4/10University Pk Campus SchoolGrades: 7-12Distance: 1.3 mi
- 3/10Doherty Memorial High SchoolGrades: 9-12Distance: 0.4 mi
Get a cash offer in 3 minutes
Find out how much your home could sell for in as little as 3 minutes with a no-obligation cash offer.
Estimated market value$612,200
Get a cash offer in 3 minutes
Find out how much your home could sell for in as little as 3 minutes with a no-obligation cash offer.
Estimated market value
$612,200

