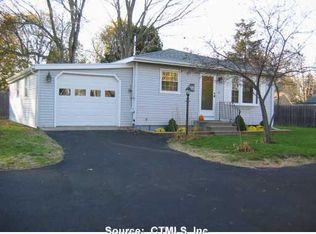Utilities not included Sec. Deposit required Credit Check required (paid by applicant) Stove, dishwasher, refrigerator, included. Washer & dryer available Near town center, beaches, I95, train station, Outlet Shopping, Within thirty minutes of New Haven, New London and Middletown No pets Non-smoking environment. Public water Oil heat
This property is off market, which means it's not currently listed for sale or rent on Zillow. This may be different from what's available on other websites or public sources.
