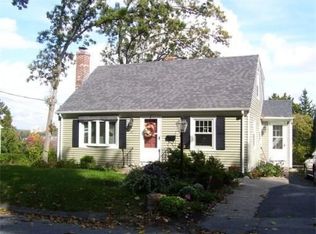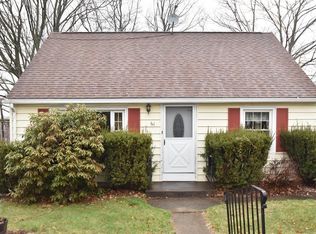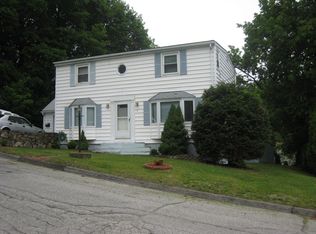Sold for $364,000 on 10/26/23
$364,000
65 Colby Ave, Worcester, MA 01605
3beds
1,188sqft
Single Family Residence
Built in 1949
6,561 Square Feet Lot
$404,000 Zestimate®
$306/sqft
$2,687 Estimated rent
Home value
$404,000
$384,000 - $424,000
$2,687/mo
Zestimate® history
Loading...
Owner options
Explore your selling options
What's special
*MULTIPLE OFFERS* FINAL & BEST due 8/22/23 @ 3 pm. This classic cape-cod beauty is nestled on a corner lot, showcasing curb appeal in an established residential neighborhood—the low-maintenance exterior greets you with a newer paver walkway & flower gardens. The interior offers genuine hardwood floors in almost every room: tastefully remodeled full bath, 1st-floor main bedroom, and two additional bedrooms on the 2nd floor. The freshly painted kitchen leads to a separate dining room area. The bonus family room off the kitchen overlooks the backyard. The backyard offers plenty of privacy with natural trees/bushes and a large newly painted deck for your enjoyment. You will appreciate that the heating system, water tank & oil tank are all within 5-6 years young (approx.). Other major ticket items include an architectural shingle roof, vinyl siding, and circuit breakers. Did I mention this home is in a superb commuter location with abundant shopping conveniences? Welcome Home!
Zillow last checked: 8 hours ago
Listing updated: October 27, 2023 at 07:25am
Listed by:
Anthony Khattar 833-542-8827,
Khattar Realty, Inc. 833-542-8827
Bought with:
Victoria Tran
Kazantzis Real Estate, LLC
Source: MLS PIN,MLS#: 73148019
Facts & features
Interior
Bedrooms & bathrooms
- Bedrooms: 3
- Bathrooms: 1
- Full bathrooms: 1
Primary bedroom
- Features: Ceiling Fan(s), Flooring - Hardwood
- Level: First
Bedroom 2
- Features: Flooring - Hardwood
- Level: Second
Bedroom 3
- Features: Flooring - Hardwood
- Level: Second
Primary bathroom
- Features: No
Dining room
- Features: Flooring - Hardwood
- Level: First
Family room
- Features: Exterior Access
- Level: Main,First
Kitchen
- Level: First
Living room
- Features: Flooring - Hardwood
- Level: First
Heating
- Baseboard, Steam, Oil
Cooling
- None
Appliances
- Laundry: In Basement, Electric Dryer Hookup
Features
- Flooring: Laminate, Hardwood, Vinyl / VCT
- Basement: Full,Walk-Out Access,Interior Entry,Concrete,Unfinished
- Has fireplace: No
Interior area
- Total structure area: 1,188
- Total interior livable area: 1,188 sqft
Property
Parking
- Total spaces: 3
- Parking features: Carport, Off Street, Paved
- Garage spaces: 1
- Has carport: Yes
- Uncovered spaces: 2
Features
- Patio & porch: Deck
- Exterior features: Deck, Stone Wall
Lot
- Size: 6,561 sqft
- Features: Corner Lot
Details
- Parcel number: M:39 B:017 L:00540,1797288
- Zoning: RS-7
Construction
Type & style
- Home type: SingleFamily
- Architectural style: Cape
- Property subtype: Single Family Residence
Materials
- Frame
- Foundation: Concrete Perimeter
- Roof: Shingle
Condition
- Year built: 1949
Utilities & green energy
- Electric: Circuit Breakers
- Sewer: Public Sewer
- Water: Public
- Utilities for property: for Electric Oven, for Electric Dryer
Community & neighborhood
Community
- Community features: Public Transportation, Shopping, Park, Golf, Medical Facility, Highway Access, House of Worship, Public School
Location
- Region: Worcester
Price history
| Date | Event | Price |
|---|---|---|
| 10/26/2023 | Sold | $364,000+15.6%$306/sqft |
Source: MLS PIN #73148019 Report a problem | ||
| 8/14/2023 | Listed for sale | $314,900$265/sqft |
Source: MLS PIN #73148019 Report a problem | ||
Public tax history
| Year | Property taxes | Tax assessment |
|---|---|---|
| 2025 | $4,431 +1.8% | $335,900 +6.2% |
| 2024 | $4,351 +4.6% | $316,400 +9% |
| 2023 | $4,161 +9.5% | $290,200 +16.2% |
Find assessor info on the county website
Neighborhood: 01605
Nearby schools
GreatSchools rating
- 5/10Lincoln Street SchoolGrades: K-6Distance: 0.6 mi
- 3/10Burncoat Middle SchoolGrades: 7-8Distance: 1 mi
- 2/10Burncoat Senior High SchoolGrades: 9-12Distance: 1 mi
Get a cash offer in 3 minutes
Find out how much your home could sell for in as little as 3 minutes with a no-obligation cash offer.
Estimated market value
$404,000
Get a cash offer in 3 minutes
Find out how much your home could sell for in as little as 3 minutes with a no-obligation cash offer.
Estimated market value
$404,000


