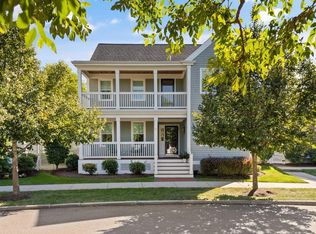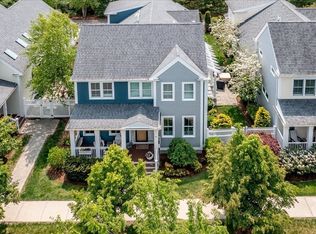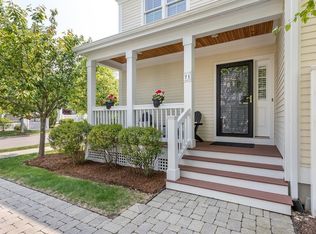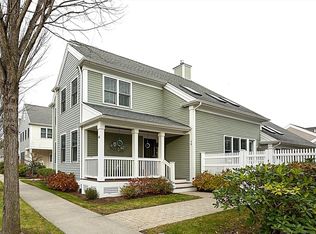Sold for $1,035,000
$1,035,000
65 Codding Rd, Norton, MA 02766
3beds
3,636sqft
Condominium, Townhouse
Built in 2013
-- sqft lot
$1,037,200 Zestimate®
$285/sqft
$4,285 Estimated rent
Home value
$1,037,200
$954,000 - $1.13M
$4,285/mo
Zestimate® history
Loading...
Owner options
Explore your selling options
What's special
Welcome to effortless elegance in this stunning condominium featuring a main-level primary suite with soaring vaulted ceilings and direct access to your own private patio. The luxurious 2019 primary bath renovation boasts radiant heat flooring and an oversized walk-in shower and refined finishes. Entertain with ease in the spacious open-concept kitchen, complete with a breakfast bar, butler's pantry, custom cabinetry, and adjoining dining area. Enjoy formal gatherings in the elegant dining room, or relax in the den and living room with a gas fireplace and access to a beautifully landscaped private yard. Two additional bedrooms offer versatility, while the oversized bonus room with custom built-in cabinetry adds exceptional functionality. A finished lower level great room provides endless possibilities. A charming farmer’s porch welcomes you home and the 2-car garage completes this exceptional offering.
Zillow last checked: 8 hours ago
Listing updated: June 23, 2025 at 05:53pm
Listed by:
Karen Tanzer 781-696-6809,
Keller Williams Elite - Sharon 781-784-6500,
Seth Stollman 781-363-0292
Bought with:
Gregory Abbott
Gerry Abbott REALTORS®
Source: MLS PIN,MLS#: 73363658
Facts & features
Interior
Bedrooms & bathrooms
- Bedrooms: 3
- Bathrooms: 3
- Full bathrooms: 2
- 1/2 bathrooms: 1
- Main level bathrooms: 1
- Main level bedrooms: 1
Primary bedroom
- Features: Bathroom - Full, Ceiling Fan(s), Vaulted Ceiling(s), Walk-In Closet(s), Closet/Cabinets - Custom Built, Flooring - Hardwood, Exterior Access, Recessed Lighting, Lighting - Sconce
- Level: Main,First
Bedroom 2
- Features: Closet, Flooring - Wall to Wall Carpet, Recessed Lighting
- Level: Second
Bedroom 3
- Features: Closet, Flooring - Wall to Wall Carpet, Recessed Lighting
- Level: Second
Primary bathroom
- Features: Yes
Bathroom 1
- Features: Bathroom - Half, Flooring - Stone/Ceramic Tile, Pedestal Sink
- Level: First
Bathroom 2
- Features: Bathroom - Full, Bathroom - Double Vanity/Sink, Bathroom - Tiled With Shower Stall, Skylight, Vaulted Ceiling(s), Flooring - Stone/Ceramic Tile, Countertops - Stone/Granite/Solid, Bidet, Remodeled, Lighting - Sconce
- Level: Main,First
Bathroom 3
- Features: Bathroom - Full, Bathroom - With Tub & Shower, Closet, Flooring - Stone/Ceramic Tile, Countertops - Stone/Granite/Solid, Recessed Lighting
- Level: Second
Dining room
- Features: Flooring - Hardwood, Recessed Lighting, Crown Molding
- Level: Main,First
Family room
- Features: Closet/Cabinets - Custom Built, Flooring - Hardwood, French Doors, Recessed Lighting, Crown Molding
- Level: First
Kitchen
- Features: Closet/Cabinets - Custom Built, Flooring - Hardwood, Dining Area, Pantry, Countertops - Stone/Granite/Solid, Kitchen Island, Breakfast Bar / Nook, Open Floorplan, Recessed Lighting, Gas Stove, Lighting - Pendant, Lighting - Overhead, Crown Molding
- Level: Main,First
Living room
- Features: Ceiling Fan(s), Flooring - Hardwood, Exterior Access, Open Floorplan, Recessed Lighting, Slider, Crown Molding
- Level: Main,First
Heating
- Central, Natural Gas
Cooling
- Central Air
Appliances
- Laundry: Closet/Cabinets - Custom Built, Flooring - Stone/Ceramic Tile, Electric Dryer Hookup, Recessed Lighting, First Floor, In Unit, Washer Hookup
Features
- Ceiling Fan(s), Walk-In Closet(s), Closet/Cabinets - Custom Built, Recessed Lighting, Lighting - Overhead, Bathroom - Half, Closet, Bonus Room, Game Room, Entry Hall, Internet Available - Broadband
- Flooring: Tile, Carpet, Hardwood, Flooring - Wall to Wall Carpet, Flooring - Hardwood
- Windows: Insulated Windows
- Has basement: Yes
- Number of fireplaces: 1
- Fireplace features: Living Room
Interior area
- Total structure area: 3,636
- Total interior livable area: 3,636 sqft
- Finished area above ground: 3,030
- Finished area below ground: 606
Property
Parking
- Total spaces: 3
- Parking features: Attached, Garage Door Opener, Off Street, Paved
- Attached garage spaces: 2
- Uncovered spaces: 1
Features
- Patio & porch: Porch, Patio
- Exterior features: Outdoor Gas Grill Hookup, Porch, Patio, Fenced Yard, Professional Landscaping, Sprinkler System
- Pool features: Association, In Ground, Heated
- Fencing: Fenced
Details
- Parcel number: 4611500
- Zoning: Res
Construction
Type & style
- Home type: Townhouse
- Property subtype: Condominium, Townhouse
Materials
- Roof: Shingle
Condition
- Year built: 2013
Utilities & green energy
- Electric: Generator, Circuit Breakers, 200+ Amp Service
- Sewer: Public Sewer
- Water: Public
- Utilities for property: for Gas Range, for Electric Oven, for Electric Dryer, Washer Hookup, Icemaker Connection, Outdoor Gas Grill Hookup
Community & neighborhood
Community
- Community features: Public Transportation, Shopping, Walk/Jog Trails, Medical Facility, Bike Path, Conservation Area, Highway Access, T-Station, Adult Community
Location
- Region: Norton
HOA & financial
HOA
- HOA fee: $1,049 monthly
- Amenities included: Pool, Clubroom, Trail(s), Garden Area, Clubhouse
- Services included: Insurance, Maintenance Structure, Road Maintenance, Maintenance Grounds, Snow Removal, Trash, Reserve Funds
Price history
| Date | Event | Price |
|---|---|---|
| 6/20/2025 | Sold | $1,035,000-1.4%$285/sqft |
Source: MLS PIN #73363658 Report a problem | ||
| 4/23/2025 | Listed for sale | $1,050,000+45.7%$289/sqft |
Source: MLS PIN #73363658 Report a problem | ||
| 5/22/2013 | Sold | $720,556$198/sqft |
Source: Public Record Report a problem | ||
Public tax history
| Year | Property taxes | Tax assessment |
|---|---|---|
| 2025 | $10,358 -1.7% | $798,600 -1.8% |
| 2024 | $10,532 +11.5% | $813,300 +11.9% |
| 2023 | $9,444 -2.4% | $727,000 +12.1% |
Find assessor info on the county website
Neighborhood: 02766
Nearby schools
GreatSchools rating
- 7/10L G Nourse Elementary SchoolGrades: K-3Distance: 1.4 mi
- 6/10Norton Middle SchoolGrades: 6-8Distance: 3.4 mi
- 7/10Norton High SchoolGrades: 9-12Distance: 2.7 mi
Get a cash offer in 3 minutes
Find out how much your home could sell for in as little as 3 minutes with a no-obligation cash offer.
Estimated market value
$1,037,200



