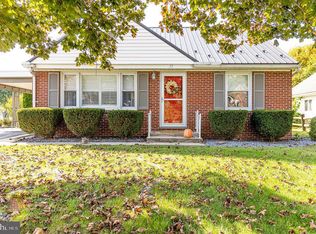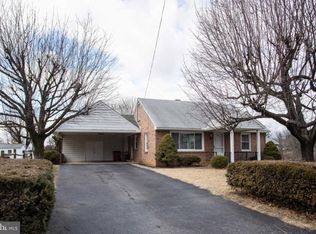Sold for $239,000
$239,000
65 Coble Rd, Saint Thomas, PA 17252
4beds
1,316sqft
Single Family Residence
Built in 1956
0.43 Acres Lot
$262,200 Zestimate®
$182/sqft
$1,863 Estimated rent
Home value
$262,200
$246,000 - $275,000
$1,863/mo
Zestimate® history
Loading...
Owner options
Explore your selling options
What's special
This is an excellent property for those with a growing household or pets. This home boasts four bedrooms with two spacious living rooms, one of which could easily be converted into a fifth bedroom. Looking for one-level living? This home offers that opportunity as well with a washer and dryer on the main level and a full bathroom located downstairs. For storage, there is an unfinished basement and ample eave space. There is a large two-bay garage for the vehicle enthusiast in your life, which has an updated 80-amp electrical service. There is a wood-burning insert in the large living room, with both an oil furnace or wood wood-burning furnace downstairs. Large backyard space for entertaining covered front porch. Brand new roof with transferable warranty (completed August 2023).
Zillow last checked: 8 hours ago
Listing updated: February 01, 2024 at 06:02am
Listed by:
Daniel Demers 888-219-3009,
Sell Your Home Services
Bought with:
Johnna Helman, RS319107
JAK Real Estate
Source: Bright MLS,MLS#: PAFL2017146
Facts & features
Interior
Bedrooms & bathrooms
- Bedrooms: 4
- Bathrooms: 2
- Full bathrooms: 2
- Main level bathrooms: 1
- Main level bedrooms: 1
Basement
- Area: 0
Heating
- Central, Oil
Cooling
- Window Unit(s)
Appliances
- Included: Dishwasher, Dryer, Microwave, Oven, Refrigerator, Washer, Electric Water Heater
Features
- Flooring: Hardwood, Laminate
- Basement: Connecting Stairway,Sump Pump,Unfinished
- Number of fireplaces: 1
- Fireplace features: Glass Doors, Wood Burning
Interior area
- Total structure area: 1,316
- Total interior livable area: 1,316 sqft
- Finished area above ground: 1,316
- Finished area below ground: 0
Property
Parking
- Total spaces: 4
- Parking features: Covered, Asphalt, Attached Carport, Detached
- Garage spaces: 2
- Carport spaces: 2
- Covered spaces: 4
- Has uncovered spaces: Yes
Accessibility
- Accessibility features: None
Features
- Levels: Two
- Stories: 2
- Pool features: None
Lot
- Size: 0.43 Acres
- Features: Unknown Soil Type
Details
- Additional structures: Above Grade, Below Grade
- Parcel number: 200M14H003.000000
- Zoning: RESIDENTIAL
- Special conditions: Standard
Construction
Type & style
- Home type: SingleFamily
- Architectural style: Cape Cod
- Property subtype: Single Family Residence
Materials
- Aluminum Siding, Block
- Foundation: Brick/Mortar
- Roof: Shingle
Condition
- New construction: No
- Year built: 1956
Utilities & green energy
- Electric: 200+ Amp Service
- Sewer: Public Sewer
- Water: Public
- Utilities for property: Phone Available
Community & neighborhood
Location
- Region: Saint Thomas
- Subdivision: None Available
- Municipality: ST. THOMAS TWP
Other
Other facts
- Listing agreement: Exclusive Agency
- Listing terms: Cash,Conventional
- Ownership: Fee Simple
Price history
| Date | Event | Price |
|---|---|---|
| 1/26/2024 | Sold | $239,000+2.1%$182/sqft |
Source: | ||
| 12/30/2023 | Pending sale | $234,000$178/sqft |
Source: | ||
| 12/16/2023 | Price change | $234,000-2.1%$178/sqft |
Source: | ||
| 12/1/2023 | Listed for sale | $239,000+75.7%$182/sqft |
Source: | ||
| 4/19/2018 | Sold | $136,000-6.1%$103/sqft |
Source: Public Record Report a problem | ||
Public tax history
| Year | Property taxes | Tax assessment |
|---|---|---|
| 2024 | $2,670 +2.8% | $16,290 |
| 2023 | $2,597 +1.6% | $16,290 |
| 2022 | $2,556 | $16,290 |
Find assessor info on the county website
Neighborhood: 17252
Nearby schools
GreatSchools rating
- 6/10St Thomas El SchoolGrades: K-5Distance: 2.3 mi
- 7/10James Buchanan Middle SchoolGrades: 6-8Distance: 9.2 mi
- 4/10James Buchanan High SchoolGrades: 9-12Distance: 9.2 mi
Schools provided by the listing agent
- District: Tuscarora
Source: Bright MLS. This data may not be complete. We recommend contacting the local school district to confirm school assignments for this home.

Get pre-qualified for a loan
At Zillow Home Loans, we can pre-qualify you in as little as 5 minutes with no impact to your credit score.An equal housing lender. NMLS #10287.

