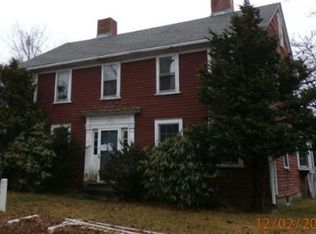Buyers got cold feet!!!! A change of heart could equal your lucky day!!! Unmatched beauty describes this custom built, one owner, oversized cape. Fabulous approach and gorgeous views. Flanked by raised bed gardens, potting shed, coop, brick patio / fire pit area. Inside offers a gracious interior complete with hardwood flooring throughout the first floor. Open concept Kitchen-Livingroom offers bright and sunny, cathedral ceiling family room with gas log fire place, chefs kitchen with granite from Milford quarry, HUGE counter top gas cooktop to satisfy the fussiest cook, double oven, sub zero refrigerator, separate counter wine/beer fridge. Formal dining room, formal office with lit built ins. First floor laundry room, mud room with access to front porch, rear yard and garage. Three full baths. Four good size bedrooms upstairs with good closet/storage space. Oversized master with Hickory hardwood flooring. Finished basement with work out area, play area and private office.
This property is off market, which means it's not currently listed for sale or rent on Zillow. This may be different from what's available on other websites or public sources.
