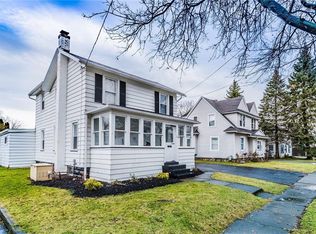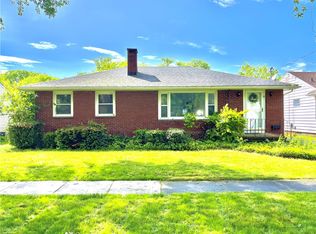****OPEN SUNDAY 11/15 12:30-2:00pm****THE BEST-KEPT LITTLE CAPE IN ALL OF ROCHESTER!!**NEW Kitchen 2012 $30K!**NEW Bath 2013 $12K!**NEW Vinyl Windows 2014 $3K!**NEW HIGH-E Furnace 2019 $5K!**NEW Custom Shed 2014 $6K!**DETACHED GARAGE with ELECTRIC and NEW DOOR!**NEW STAINLESS APPLIANCES 2012 INCLUDED!**ADORABLE 3-SEASON FRONT PORCH WRAPPED with WINDOWS for SUN-DRENCHED COZINESS!**DRY BASEMENT already STUDDED and READY FOR FINISHING!**NEW WASHER & DRYER 2012 INCLUDED $3K!**PARTIALLY FENCED YARD!**DRIVEWAY SEALED 2019!***ALL LOCATED ON A QUIET, DEAD-END STREET in a QUAINT NEIGHBORHOOD within WALKING DISTANCE to ALL that CHARLOTTE HAS TO OFEER!***Delayed Negotiations Until Monday 11/16/20 at 2:00pm**
This property is off market, which means it's not currently listed for sale or rent on Zillow. This may be different from what's available on other websites or public sources.

