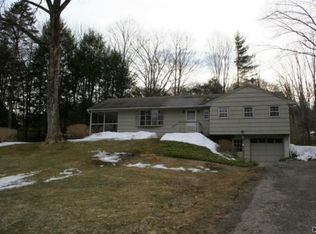Sold for $1,025,000 on 06/27/25
$1,025,000
65 Church Road, Sherman, CT 06784
4beds
3,230sqft
Single Family Residence
Built in 2003
4 Acres Lot
$1,053,600 Zestimate®
$317/sqft
$5,308 Estimated rent
Home value
$1,053,600
$948,000 - $1.17M
$5,308/mo
Zestimate® history
Loading...
Owner options
Explore your selling options
What's special
Castle in the Sky-First time on the market! Experience breathtaking views and complete privacy in this one-of-a-kind 4-bedroom, 3 bath contemporary in the heart of charming Sherman. Set high above the road on a private, winding driveway, this 2003-built home offers over 3200 sq ft of sun-filled living space plus an additional 1,000+sq ft walk-out basement with endless potential. Soaring ceilings and two-story windows bring the outside in, while the open-concept kitchen, dining, and living areas make entertaining effortless. The large kitchen opens directly onto a large deck-perfect for al fresco dining, sunset cocktails, or simply soaking in the serenity. A cozy family room, formal dining space, flex room (ideal for an office, exercise or guest room) full bath, and laundry room round out the main level. Upstairs, you'll find two spacious primary suites with ensuite baths and generous closets, along with two more bedrooms and full bath. The oversized heated 2 car garage offers ample space plus direct access to the walk-out basement. Outside, the property offers space and sun for future gardens, and the surrounding natural beauty provides a peaceful backdrop for outdoor living. This unique home combines space, style, and serenity-all just minutes from Sherman's town center, Candlewood Lake, and the NY line.
Zillow last checked: 8 hours ago
Listing updated: June 27, 2025 at 01:04pm
Listed by:
Donna M. Garr 914-715-9109,
William Raveis Real Estate 203-869-9263
Bought with:
Donna M. Garr, RES.0809296
William Raveis Real Estate
Source: Smart MLS,MLS#: 24095257
Facts & features
Interior
Bedrooms & bathrooms
- Bedrooms: 4
- Bathrooms: 3
- Full bathrooms: 3
Primary bedroom
- Features: High Ceilings, Balcony/Deck, Full Bath, Stall Shower, Walk-In Closet(s), Hardwood Floor
- Level: Upper
Primary bedroom
- Features: High Ceilings, Full Bath, Stall Shower, Tub w/Shower, Hardwood Floor
- Level: Upper
Bedroom
- Features: High Ceilings, Hardwood Floor
- Level: Upper
Bedroom
- Features: Hardwood Floor
- Level: Upper
Dining room
- Features: High Ceilings, French Doors, Patio/Terrace, Hardwood Floor
- Level: Main
Family room
- Features: 2 Story Window(s), High Ceilings, Gas Log Fireplace, Hardwood Floor
- Level: Main
Kitchen
- Features: High Ceilings, Granite Counters, Double-Sink, Kitchen Island, Pantry, Hardwood Floor
- Level: Main
Living room
- Features: 2 Story Window(s), High Ceilings, Ceiling Fan(s), Combination Liv/Din Rm, Hardwood Floor
- Level: Main
Office
- Features: High Ceilings, Hardwood Floor
- Level: Main
Heating
- Forced Air, Oil
Cooling
- Central Air
Appliances
- Included: Gas Cooktop, Convection Oven, Microwave, Range Hood, Refrigerator, Subzero, Ice Maker, Dishwasher, Washer, Dryer, Water Heater
- Laundry: Main Level
Features
- Central Vacuum, Open Floorplan, Smart Thermostat, Wired for Sound
- Basement: Full
- Attic: Pull Down Stairs
- Number of fireplaces: 1
Interior area
- Total structure area: 3,230
- Total interior livable area: 3,230 sqft
- Finished area above ground: 3,230
Property
Parking
- Total spaces: 4
- Parking features: Attached, Driveway, Garage Door Opener, Private
- Attached garage spaces: 2
- Has uncovered spaces: Yes
Accessibility
- Accessibility features: Accessible Bath, Bath Grab Bars, Accessible Hallway(s), Multiple Entries/Exits
Lot
- Size: 4 Acres
- Features: Rolling Slope
Details
- Parcel number: 309397
- Zoning: Residential
Construction
Type & style
- Home type: SingleFamily
- Architectural style: Colonial
- Property subtype: Single Family Residence
Materials
- Clapboard
- Foundation: Concrete Perimeter
- Roof: Asphalt
Condition
- New construction: No
- Year built: 2003
Utilities & green energy
- Sewer: Septic Tank
- Water: Well
- Utilities for property: Cable Available
Community & neighborhood
Security
- Security features: Security System
Location
- Region: Sherman
Price history
| Date | Event | Price |
|---|---|---|
| 6/27/2025 | Sold | $1,025,000-6.8%$317/sqft |
Source: | ||
| 6/7/2025 | Listed for sale | $1,100,000$341/sqft |
Source: | ||
| 6/4/2025 | Pending sale | $1,100,000$341/sqft |
Source: | ||
| 5/28/2025 | Listed for sale | $1,100,000+25%$341/sqft |
Source: | ||
| 12/8/2003 | Sold | $880,000$272/sqft |
Source: | ||
Public tax history
| Year | Property taxes | Tax assessment |
|---|---|---|
| 2025 | $8,925 +1.9% | $535,400 |
| 2024 | $8,759 -8.2% | $535,400 |
| 2023 | $9,541 -2% | $535,400 |
Find assessor info on the county website
Neighborhood: 06784
Nearby schools
GreatSchools rating
- 8/10Sherman SchoolGrades: PK-8Distance: 2 mi
Schools provided by the listing agent
- Elementary: Sherman
Source: Smart MLS. This data may not be complete. We recommend contacting the local school district to confirm school assignments for this home.

Get pre-qualified for a loan
At Zillow Home Loans, we can pre-qualify you in as little as 5 minutes with no impact to your credit score.An equal housing lender. NMLS #10287.
Sell for more on Zillow
Get a free Zillow Showcase℠ listing and you could sell for .
$1,053,600
2% more+ $21,072
With Zillow Showcase(estimated)
$1,074,672