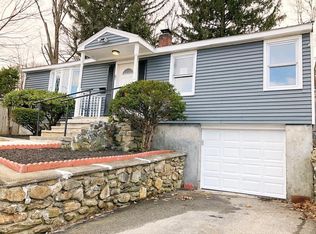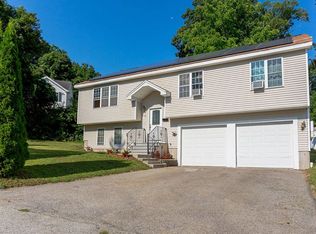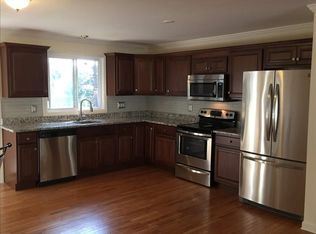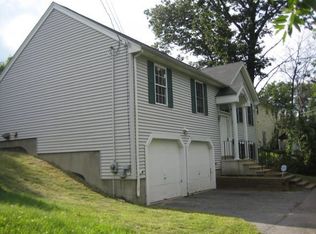Meticulously maintained and updated, completely renovated 4 bedroom one level living Ranch! Step into luxury in this perfect home with bright sunny windows throughout and an open floor plan. Too many upgrades to list; 2 large decks for entertaining, private yard, stainless appliances, 2 separate entrances, 2 car garage, off street parking, partially finished basement, extra bath, vinyl siding, newer windows, roof, floors, mini split heating & central air, extra split in basement, and more. The pictures speak a thousand wordsl! Great commuter location near Route 9, 290, and Route 70. Convenient to shopping, restaurants, churches, schools, hospitals, and more. A must see!
This property is off market, which means it's not currently listed for sale or rent on Zillow. This may be different from what's available on other websites or public sources.



