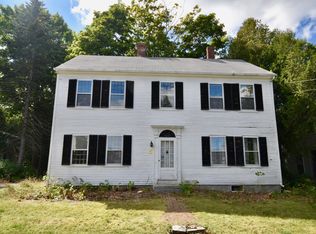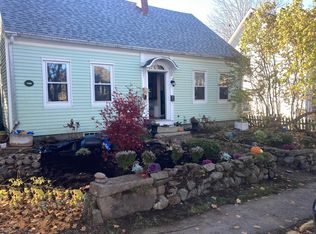Closed
$1,475,000
65 Chestnut Street, Camden, ME 04843
3beds
2,198sqft
Single Family Residence
Built in 1840
0.41 Acres Lot
$1,515,200 Zestimate®
$671/sqft
$3,039 Estimated rent
Home value
$1,515,200
Estimated sales range
Not available
$3,039/mo
Zestimate® history
Loading...
Owner options
Explore your selling options
What's special
This renovated 3+ bedroom, 3 bath farmhouse on Chestnut Street in Camden offers modern upgrades while preserving historic details. The professional kitchen, updated bathrooms, spacious backyard with fruit trees and gardens, and lovely wood burning fireplace in the living room make it a fantastic in town option. With glimpses of Camden Harbor and close proximity to downtown, this home is move-in ready for those seeking a turnkey property.
Zillow last checked: 8 hours ago
Listing updated: March 05, 2025 at 05:49am
Listed by:
Legacy Properties Sotheby's International Realty
Bought with:
Legacy Properties Sotheby's International Realty
Source: Maine Listings,MLS#: 1615413
Facts & features
Interior
Bedrooms & bathrooms
- Bedrooms: 3
- Bathrooms: 3
- Full bathrooms: 3
Primary bedroom
- Features: Balcony/Deck, Closet, Full Bath, Walk-In Closet(s)
- Level: Second
Bedroom 2
- Features: Built-in Features, Closet
- Level: Second
Bedroom 3
- Features: Built-in Features, Closet
- Level: Second
Bonus room
- Level: Third
Family room
- Features: Built-in Features
- Level: First
Kitchen
- Features: Eat-in Kitchen
- Level: First
Living room
- Features: Wood Burning Fireplace
- Level: First
Heating
- Zoned, Radiant, Radiator
Cooling
- None
Appliances
- Included: Dishwasher, Dryer, Gas Range, Refrigerator, Washer
Features
- 1st Floor Bedroom, Attic, Shower, Walk-In Closet(s), Primary Bedroom w/Bath
- Flooring: Tile, Wood
- Basement: Interior Entry,Unfinished
- Number of fireplaces: 1
- Furnished: Yes
Interior area
- Total structure area: 2,198
- Total interior livable area: 2,198 sqft
- Finished area above ground: 2,198
- Finished area below ground: 0
Property
Parking
- Parking features: Gravel, 1 - 4 Spaces, Off Street
Features
- Patio & porch: Deck, Patio, Porch
- Body of water: Camden Harbor
Lot
- Size: 0.41 Acres
- Features: City Lot, Near Public Beach, Near Town, Neighborhood, Sidewalks, Landscaped
Details
- Additional structures: Shed(s)
- Parcel number: CAMDM119B127L000U000
- Zoning: Village
Construction
Type & style
- Home type: SingleFamily
- Architectural style: Farmhouse,New Englander
- Property subtype: Single Family Residence
Materials
- Wood Frame, Clapboard, Wood Siding
- Foundation: Stone
- Roof: Shingle
Condition
- Year built: 1840
Utilities & green energy
- Electric: Circuit Breakers
- Sewer: Public Sewer
- Water: Public
Community & neighborhood
Location
- Region: Camden
Other
Other facts
- Road surface type: Paved
Price history
| Date | Event | Price |
|---|---|---|
| 3/4/2025 | Sold | $1,475,000+74.1%$671/sqft |
Source: | ||
| 10/5/2020 | Sold | $847,000-5.4%$385/sqft |
Source: | ||
| 7/20/2020 | Price change | $895,000-5.8%$407/sqft |
Source: Legacy Properties Sotheby's International Realty #1458428 Report a problem | ||
| 6/30/2020 | Listed for sale | $950,000-3.6%$432/sqft |
Source: Legacy Properties Sotheby's International Realty #1458428 Report a problem | ||
| 12/30/2019 | Listing removed | $985,000$448/sqft |
Source: LandVest, Inc. #ME1673 Report a problem | ||
Public tax history
| Year | Property taxes | Tax assessment |
|---|---|---|
| 2024 | $10,977 +6.6% | $1,045,400 +40.2% |
| 2023 | $10,293 +4.5% | $745,900 |
| 2022 | $9,846 +7% | $745,900 +21.8% |
Find assessor info on the county website
Neighborhood: 04843
Nearby schools
GreatSchools rating
- 9/10Camden-Rockport Middle SchoolGrades: 5-8Distance: 0.6 mi
- 9/10Camden Hills Regional High SchoolGrades: 9-12Distance: 2.2 mi
- 9/10Camden-Rockport Elementary SchoolGrades: PK-4Distance: 2 mi
Get pre-qualified for a loan
At Zillow Home Loans, we can pre-qualify you in as little as 5 minutes with no impact to your credit score.An equal housing lender. NMLS #10287.

