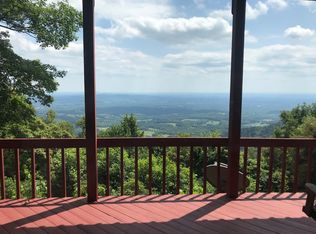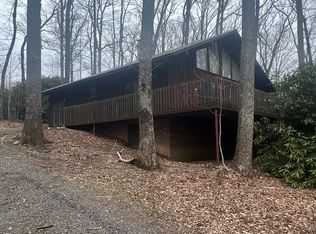Right off the Blue Ridge Parkway, nestled in Elkhorn Acers is this 3 bedroom, 2 bath -very spacious home with awesome Piedmont and Pilot Mountain views! "Country roads take me home," the mountains are calling my name. New granite and quartz countertops, porcelain backsplash in the kitchen and wet bar area. Tile showers. This beauty has so much potential and plenty of space for entertaining. Each level has it's own entrance, great for privacy. Nice, large open decks on each level with amazing views. Two wood burning fireplace's perfect for these chilly mountains in the fall and winter or just for special occasions. Have a 4th of July party and watch the fireworks from your deck. The basement has been converted into a man cave/ workshop, it has a bed, toilet, sink, entertainment system equipped with surround sound. This place is a must see, pictures do not do justice for this beauty. Most all furnishings convey with this home.
This property is off market, which means it's not currently listed for sale or rent on Zillow. This may be different from what's available on other websites or public sources.


