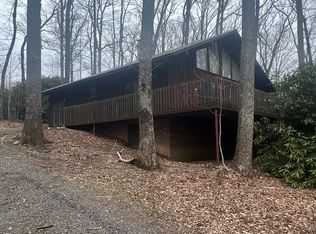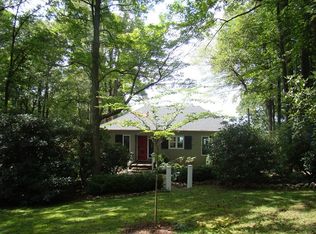Million Dollar View!! This beautiful home is located in Elkhorn Acres Subdivision near the Blue Ridge Parkway. If your looking for a full time residence or a mountain get-away this place is it! Home features 3 levels and over 2,500 square feet of living space. 3 large bedrooms, 3 bathrooms, beautiful wood beams and vaulted ceilings make a stunning entrance. Sit and enjoy the gorgeous views of Pilot Mountain and the fresh mountain air on one of the 2 decks overlooking the mountain side. Newly tiled bathroom and shower, Central heat and air, wood burning fire places, lots of closet and storage space. Den family area on lower level has a wet bar Two of the large bedrooms have private adjoining bathroom access. Plus a full basement with a bathroom for the man cave! BRAND NEW ROOF!! Home is being sold mostly furnished! Come take a look at this property today! Buyer to determine internet availability.
This property is off market, which means it's not currently listed for sale or rent on Zillow. This may be different from what's available on other websites or public sources.

