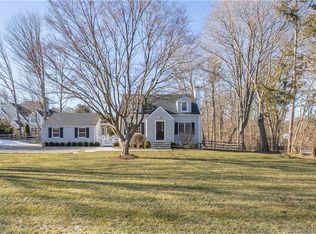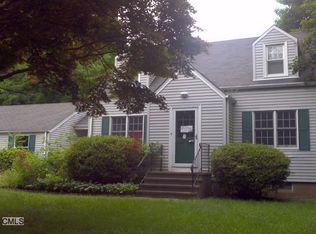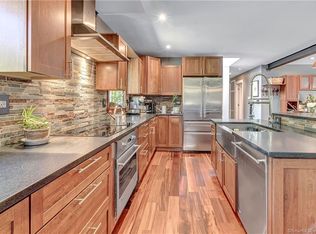Stunning craftsman Colonial features modern finishes, classic architectural details & a layout for todays needs w/endless options for an entertainers paradise. MAIN: Open layout & 7 windows inviting the outdoors in. Gourmet Kitchen: granite w/marble backsplash, stainless (Viking & DCS gas range w/pot-filler), island w/prep sink, dry bar & adjoining indoor/outdoor breakfast area w/views of deck & gardens. Great Rm: 10 ceilings, stone FP & custom built-ins. Dining Rm: Paneled ceiling & wainscoting. Bright office/zoom rm: gas FP & full bath (private en-suite BR option). Barnwood mudrm & powder rm w/access from front, rear & 3-car garage/workshop. UPPER: MBR Suite: raised ceilings, gas FP, walk-in closets & nursery/office/boudoir (j-n-j BR option) featuring wet bar & sun terrace w/tree-top views. Luxe MBA: dbl-sinks, air-jet tub & sep shower & WC. 2 more BRs w/baths en-suite. Laundry & 790sf play/work(out)/guest rm-you decide! LOWER: Fin media/family/rec rm w/FP, 2 storage rms, cycle rm & French door walk-out to sprawling backyard. ATTIC: Expansive walk-up w/soaring ceilings-options! Full Irrigation sys & low maint exterior/trim/decking. Smart Home/Green living: Nest/Ring/Niles sound sys in & out. Convenient Cranbury location: Center (1min) - grocer/restaurants/wine/gift/bank/nails/gas; Cranbury Park(2min); Westport Y(2mi); Hutchinson/Merritt(2mi); I95 & MTA RR(3mi). Enjoy top-rated restaurants/beaches/shops/farmers mrkts/parks & all Westport, Wilton, Norwalk have to offer.
This property is off market, which means it's not currently listed for sale or rent on Zillow. This may be different from what's available on other websites or public sources.


