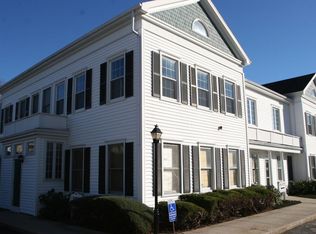Sold for $349,900 on 06/10/24
$349,900
65 Cherry Street APT R1, Milford, CT 06460
1beds
740sqft
Condominium, Townhouse
Built in 1989
-- sqft lot
$363,100 Zestimate®
$473/sqft
$1,949 Estimated rent
Home value
$363,100
$327,000 - $403,000
$1,949/mo
Zestimate® history
Loading...
Owner options
Explore your selling options
What's special
Gorgeous - Remodeled 2nd floor Unit with soaring ceilings &, skylights - letting in plenty of natural light. A beautifully updated kitchen with white cabinets, a tiled floor, quartz counters, extra deep breakfast bar for casual dining & stainless appliances. There is also a separate dining area. The full bath has a white marbled floor & white wall tiles with a vanity. The pre-finished hardwood floors were recently installed in the living room, dining area, bedroom & the spacious loft, which is accessed by a spiral staircase & which provides access to a walk-in utility room with additional storage. In addition, there is additional storage space in the basement. There is open parking - 1 spot for the unit then visitor parking. The unit is situation in a great location - walking distance to Milford Center offering plenty of restaurants & shopping along with activities on the Green; access to the train train station, & just about 1 mile to Gulf Beach. Highest & Best by Tuesday, May 7, at 5:00 pm The unit offers an extra large living room, a separate dining area, a galley kitchen, a private bedroom with 2 closets, the washer/dryer is behind bi-fold doors next to the full bath plus the loft and the walk-in utility room, however the fieldcard states there are 3 rooms.
Zillow last checked: 8 hours ago
Listing updated: October 01, 2024 at 01:00am
Listed by:
Cheryl Mallick 203-218-3335,
Carey & Guarrera Real Estate 203-925-0058
Bought with:
Cheryl Mallick, RES.0427887
Carey & Guarrera Real Estate
Source: Smart MLS,MLS#: 24010337
Facts & features
Interior
Bedrooms & bathrooms
- Bedrooms: 1
- Bathrooms: 1
- Full bathrooms: 1
Primary bedroom
- Features: Hardwood Floor
- Level: Main
Bathroom
- Features: Remodeled, Marble Floor
- Level: Main
Dining room
- Features: Hardwood Floor
- Level: Main
Kitchen
- Features: Remodeled, Quartz Counters, Tile Floor
- Level: Main
Living room
- Features: Skylight, Vaulted Ceiling(s), Hardwood Floor
- Level: Main
Loft
- Features: Skylight, Hardwood Floor
- Level: Upper
Heating
- Forced Air, Natural Gas
Cooling
- Central Air, Ductless
Appliances
- Included: Oven/Range, Range Hood, Refrigerator, Dishwasher, Washer, Dryer, Gas Water Heater, Water Heater
- Laundry: Main Level
Features
- Open Floorplan
- Basement: Partial,Storage Space,Hatchway Access,Concrete
- Attic: None
- Has fireplace: No
- Common walls with other units/homes: End Unit
Interior area
- Total structure area: 740
- Total interior livable area: 740 sqft
- Finished area above ground: 740
Property
Parking
- Parking features: None
Features
- Stories: 2
- Exterior features: Rain Gutters
Lot
- Features: Level
Details
- Parcel number: 1212825
- Zoning: RO
Construction
Type & style
- Home type: Condo
- Architectural style: Ranch,Townhouse
- Property subtype: Condominium, Townhouse
- Attached to another structure: Yes
Materials
- Vinyl Siding
Condition
- New construction: No
- Year built: 1989
Utilities & green energy
- Sewer: Public Sewer
- Water: Public, Private
- Utilities for property: Cable Available
Community & neighborhood
Community
- Community features: Health Club, Medical Facilities, Shopping/Mall
Location
- Region: Milford
HOA & financial
HOA
- Has HOA: Yes
- HOA fee: $222 monthly
- Amenities included: Guest Parking, Management
- Services included: Maintenance Grounds, Trash, Snow Removal, Pest Control, Insurance, Flood Insurance
Price history
| Date | Event | Price |
|---|---|---|
| 6/10/2024 | Sold | $349,900$473/sqft |
Source: | ||
| 5/3/2024 | Listed for sale | $349,900+293.1%$473/sqft |
Source: | ||
| 6/28/1996 | Sold | $89,000$120/sqft |
Source: Public Record Report a problem | ||
Public tax history
| Year | Property taxes | Tax assessment |
|---|---|---|
| 2025 | $4,228 +16.6% | $143,090 +15% |
| 2024 | $3,626 +7.2% | $124,430 |
| 2023 | $3,381 +2% | $124,430 |
Find assessor info on the county website
Neighborhood: 06460
Nearby schools
GreatSchools rating
- 8/10Orange Avenue SchoolGrades: PK-5Distance: 0.9 mi
- 9/10Harborside Middle SchoolGrades: 6-8Distance: 0.3 mi
- 7/10Joseph A. Foran High SchoolGrades: 9-12Distance: 2.2 mi

Get pre-qualified for a loan
At Zillow Home Loans, we can pre-qualify you in as little as 5 minutes with no impact to your credit score.An equal housing lender. NMLS #10287.
Sell for more on Zillow
Get a free Zillow Showcase℠ listing and you could sell for .
$363,100
2% more+ $7,262
With Zillow Showcase(estimated)
$370,362