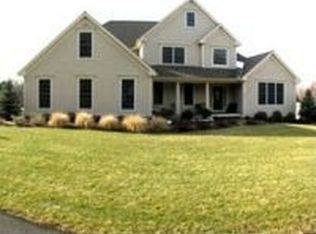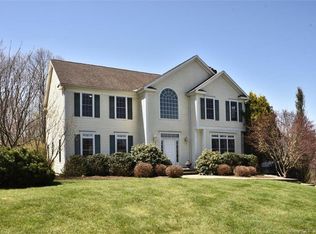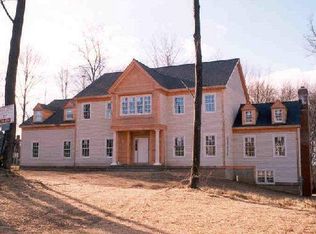Builder's own home!! This impeccably maintained 4 bedroom, 2 full and 3 half bath home is perfectly situated upon a private and level lot within one of areas most desirable neighborhoods. Boasting an abundance of natural light, gleaming hardwood floors and craftsman-like trim this home offers an open and flowing floor plan perfect for entertaining family and friends alike. The cooks dream kitchen features stainless steel appliances with gas range, expansive granite counters with center island and solid wood cabinetry all leading directly to the expansive family room with soaring ceiling and full masonry fireplace with new gas insert. The formal yet relaxed dining and living rooms offer further living options while the main level office is perfect for work-at-home or daily needs. Upstairs we find a gorgeous master suite with walk-in closet and spa-like full bath with radiant heated floors, full tiled shower and separate tub! Down the hall we find three other generously sized bedrooms that share another well appointed full bath. One of the bedrooms (guest room) has its own half bath! The full and finished walkout lower level with half bathroom is the perfect den or playroom space. The lower level patio and expansive main-level deck overlooks the level yard perfect for play. Pride of ownership abounds throughout this must see opportunity!
This property is off market, which means it's not currently listed for sale or rent on Zillow. This may be different from what's available on other websites or public sources.


