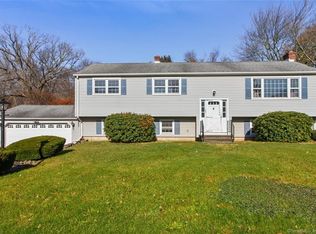Sold for $539,900
$539,900
65 Chapel Hill Road, North Haven, CT 06473
3beds
2,076sqft
Single Family Residence
Built in 1968
0.58 Acres Lot
$564,400 Zestimate®
$260/sqft
$4,308 Estimated rent
Home value
$564,400
$502,000 - $638,000
$4,308/mo
Zestimate® history
Loading...
Owner options
Explore your selling options
What's special
Discover your dream home at 65 Chapel Hill Rd, North Haven! This stunning 3-bedroom, 2.5-bathroom split-level home combines modern updates with timeless charm. Step inside to find fully renovated bathrooms, a beautifully designed master suite, and a remodeled kitchen featuring sleek finishes and modern appliances. The spacious and versatile finished basement is perfect for a media room, home office, or extra living space. Outside, enjoy the sprawling flat lot with endless potential for outdoor entertaining, gardening, or creating your backyard oasis. Complete with a 2-car attached garage, this home truly has it all. Conveniently located in a desirable neighborhood, this move-in-ready gem is ready for its next chapter. Don't miss out-schedule your showing today!
Zillow last checked: 8 hours ago
Listing updated: January 27, 2025 at 12:32pm
Listed by:
Anthony La Penna 860-707-2520,
Complete Real Estate 860-665-1000
Bought with:
Jaime Russo, RES.0816190
Calcagni Real Estate
Source: Smart MLS,MLS#: 24066026
Facts & features
Interior
Bedrooms & bathrooms
- Bedrooms: 3
- Bathrooms: 3
- Full bathrooms: 2
- 1/2 bathrooms: 1
Primary bedroom
- Features: Full Bath
- Level: Upper
Bedroom
- Level: Upper
Bedroom
- Level: Upper
Bathroom
- Level: Upper
Bathroom
- Features: Laundry Hookup
- Level: Lower
Dining room
- Level: Main
Family room
- Level: Lower
Kitchen
- Level: Main
Living room
- Level: Main
Heating
- Forced Air, Propane
Cooling
- None
Appliances
- Included: Oven/Range, Microwave, Dishwasher, Electric Water Heater, Water Heater
Features
- Basement: Full,Finished
- Attic: Access Via Hatch
- Number of fireplaces: 1
Interior area
- Total structure area: 2,076
- Total interior livable area: 2,076 sqft
- Finished area above ground: 1,400
- Finished area below ground: 676
Property
Parking
- Total spaces: 2
- Parking features: Attached
- Attached garage spaces: 2
Features
- Levels: Multi/Split
Lot
- Size: 0.58 Acres
- Features: Level
Details
- Parcel number: 2016295
- Zoning: R20
Construction
Type & style
- Home type: SingleFamily
- Architectural style: Split Level
- Property subtype: Single Family Residence
Materials
- Aluminum Siding
- Foundation: Concrete Perimeter
- Roof: Asphalt
Condition
- New construction: No
- Year built: 1968
Utilities & green energy
- Sewer: Public Sewer
- Water: Public
Community & neighborhood
Location
- Region: North Haven
- Subdivision: Clintonville
Price history
| Date | Event | Price |
|---|---|---|
| 1/21/2025 | Sold | $539,900$260/sqft |
Source: | ||
| 1/4/2025 | Pending sale | $539,900$260/sqft |
Source: | ||
| 12/31/2024 | Listed for sale | $539,900-1.8%$260/sqft |
Source: | ||
| 12/20/2024 | Listing removed | $549,900$265/sqft |
Source: | ||
| 11/26/2024 | Listed for sale | $549,900+26.4%$265/sqft |
Source: | ||
Public tax history
| Year | Property taxes | Tax assessment |
|---|---|---|
| 2025 | $8,043 +14.5% | $273,000 +34.6% |
| 2024 | $7,024 +6.1% | $202,760 |
| 2023 | $6,620 +6.3% | $202,760 |
Find assessor info on the county website
Neighborhood: 06473
Nearby schools
GreatSchools rating
- 10/10Clintonville Elementary SchoolGrades: K-5Distance: 0.2 mi
- 6/10North Haven Middle SchoolGrades: 6-8Distance: 1.7 mi
- 7/10North Haven High SchoolGrades: 9-12Distance: 1.9 mi
Get pre-qualified for a loan
At Zillow Home Loans, we can pre-qualify you in as little as 5 minutes with no impact to your credit score.An equal housing lender. NMLS #10287.
Sell for more on Zillow
Get a Zillow Showcase℠ listing at no additional cost and you could sell for .
$564,400
2% more+$11,288
With Zillow Showcase(estimated)$575,688
