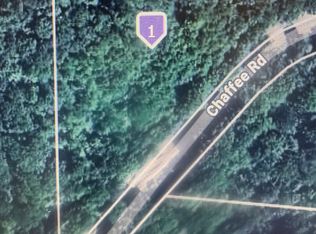Stafford - this home offers country living and serenity. The peace and quiet of the location is part of the charm and character of the setting. Situated on almost 3 private acres, this home offers room to roam. The outside space is great for entertaining whether it's a picnic on the deck or gathering for Smores around the outdoor fire pit. the grand Foyer will impress your guests with its two story design. The sunken Family Room has a pellet stove to warm up to while enjoying a book, movie or cat with friends. The first floor has an open design with the Kitchen, Dining Room and Family Room all connected making life easy. There is one Bedroom on the first floor currently used as an office. The upper level offers the Master Bedroom and the third Bedroom, a balcony looking over the Family Room and Foyer, and a Full Bath. The basement is wide open for storage and offers the potential for future expanded living space.
This property is off market, which means it's not currently listed for sale or rent on Zillow. This may be different from what's available on other websites or public sources.

