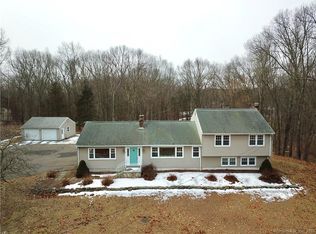Tucked away on one of Easton's Scenic Roads is this charming "Ward" cedar log home. The former home of artist Ray Quigley, its chock full of architectural details including 2 stone fireplaces, exposed hand hewn beams, wide plank hw floors, & custom doors. The open concept living/dining room w/ vaulted ceilings is perfect for entertaining. The rustic eat-in-kitchen boasts quartz tops, ss appliances & plenty of storage. The sunroom has new carpet and sparkling windows. The BR layout offers lots of flexibility - the original master and its huge walk-in closet are on the main living level offering one-level living. A 2nd spacious BR is on the main level as well. They share an elegant new full bath with deep soaking tub and handsome stonework. The oversized master bedroom with 2 walk-in closets and new ensuite sea glass bathroom is on the ground level. The ground level also features a huge family room w/ hearth, an office w/ private entrance, a half bath and laundry/utility room. Relax and watch kids/dogs play in the private backyard from a deck that overlooks lovely perennial gardens. A carport w/ 2 attached stables allows for the possibility of horses or a workshop. And a walk-up attic allows for plenty of storage. Small-town feeling, award winning schools, and lots of space make this an idyllic spot only 1 hours from NYC and 20 min from the train. Imagine picking apples in the nearby orchards next fall or buying locally grown organic produce at one of the many Easton farms!
This property is off market, which means it's not currently listed for sale or rent on Zillow. This may be different from what's available on other websites or public sources.
