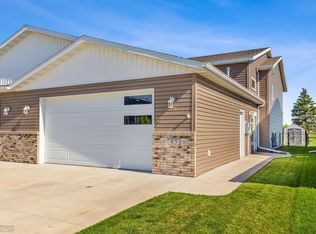Closed
Price Unknown
65 Cedar Dr, Mapleton, ND 58059
3beds
1,887sqft
Twin Home
Built in 2017
4,356 Square Feet Lot
$277,200 Zestimate®
$--/sqft
$1,973 Estimated rent
Home value
$277,200
$263,000 - $294,000
$1,973/mo
Zestimate® history
Loading...
Owner options
Explore your selling options
What's special
This custom bi-level twin home has been very well cared for and now has brand new shingles! It is very near Mapleton Elementary School. Many upgraded fixtures and features were added when it was built. 9 foot ceilings on the upper level, custom maple cabinets for kitchen and bathrooms, over-sized garage, with an 8 foot tall, insulated garage door. Gas furnace and central air for comfort, along with a passive radon mitigation system.
Zillow last checked: 8 hours ago
Listing updated: September 30, 2025 at 09:08pm
Listed by:
Carlita K. Dietz 701-367-5918,
Berkshire Hathaway HomeServices Premier Properties
Bought with:
Katie Dewar
Berkshire Hathaway HomeServices Premier Properties
Source: NorthstarMLS as distributed by MLS GRID,MLS#: 6593782
Facts & features
Interior
Bedrooms & bathrooms
- Bedrooms: 3
- Bathrooms: 2
- Full bathrooms: 2
Bedroom 1
- Level: Upper
- Area: 180 Square Feet
- Dimensions: 12 x 15
Bedroom 2
- Level: Lower
- Area: 120 Square Feet
- Dimensions: 10 x 12
Bedroom 3
- Level: Lower
- Area: 120 Square Feet
- Dimensions: 10 x 12
Bathroom
- Level: Upper
- Area: 60 Square Feet
- Dimensions: 5 x 12
Bathroom
- Level: Lower
- Area: 66 Square Feet
- Dimensions: 6 x 11
Family room
- Level: Lower
- Area: 182 Square Feet
- Dimensions: 13 x 14
Foyer
- Level: Main
- Area: 52.5 Square Feet
- Dimensions: 7.5 x 7
Informal dining room
- Level: Upper
- Area: 120 Square Feet
- Dimensions: 12 x 10
Kitchen
- Level: Upper
- Area: 168 Square Feet
- Dimensions: 14x12
Laundry
- Level: Lower
- Area: 36 Square Feet
- Dimensions: 6 x 6
Living room
- Level: Upper
- Area: 180 Square Feet
- Dimensions: 12 x 15
Storage
- Level: Lower
- Area: 39 Square Feet
- Dimensions: 3 x 13
Heating
- Forced Air
Cooling
- Central Air
Appliances
- Included: Dishwasher, Disposal, Electric Water Heater, Microwave, Range, Refrigerator, Stainless Steel Appliance(s)
Features
- Flooring: Carpet, Laminate
- Windows: ENERGY STAR Qualified Windows
- Basement: Daylight,Egress Window(s),Finished
- Has fireplace: No
Interior area
- Total structure area: 1,887
- Total interior livable area: 1,887 sqft
- Finished area above ground: 974
- Finished area below ground: 913
Property
Parking
- Total spaces: 4
- Parking features: Attached, Floor Drain, Garage Door Opener
- Attached garage spaces: 2
- Uncovered spaces: 2
- Details: Garage Dimensions (24 x 24), Garage Door Height (8), Garage Door Width (16)
Accessibility
- Accessibility features: None
Features
- Levels: Multi/Split
- Patio & porch: Deck
- Fencing: Partial
Lot
- Size: 4,356 sqft
- Dimensions: 32 x 130
- Features: Property Adjoins Public Land, Zero Lot Line
Details
- Foundation area: 913
- Parcel number: 18036000190000
- Zoning description: Residential-Single Family
Construction
Type & style
- Home type: SingleFamily
- Property subtype: Twin Home
- Attached to another structure: Yes
Materials
- Brick Veneer, Vinyl Siding, Frame
- Roof: Age 8 Years or Less
Condition
- Age of Property: 8
- New construction: No
- Year built: 2017
Utilities & green energy
- Electric: Circuit Breakers
- Gas: Natural Gas
- Sewer: City Sewer/Connected
- Water: City Water/Connected
Community & neighborhood
Location
- Region: Mapleton
- Subdivision: Meridian Grove Second Add
HOA & financial
HOA
- Has HOA: No
Price history
| Date | Event | Price |
|---|---|---|
| 5/9/2025 | Listing removed | $2,000$1/sqft |
Source: Zillow Rentals Report a problem | ||
| 4/19/2025 | Price change | $2,000-4.8%$1/sqft |
Source: Zillow Rentals Report a problem | ||
| 4/11/2025 | Listed for rent | $2,100$1/sqft |
Source: Zillow Rentals Report a problem | ||
| 4/10/2025 | Sold | -- |
Source: | ||
| 3/7/2025 | Pending sale | $264,900$140/sqft |
Source: | ||
Public tax history
| Year | Property taxes | Tax assessment |
|---|---|---|
| 2024 | $5,018 +2.5% | $248,500 +2.1% |
| 2023 | $4,896 +10.2% | $243,400 +8.7% |
| 2022 | $4,442 +2.9% | $224,000 +8.3% |
Find assessor info on the county website
Neighborhood: 58059
Nearby schools
GreatSchools rating
- 5/10Mapleton Elementary SchoolGrades: PK-6Distance: 0.2 mi
- NARural Cass Spec Ed UnitGrades: Distance: 0.2 mi
