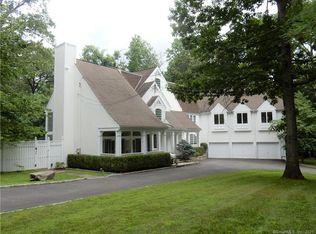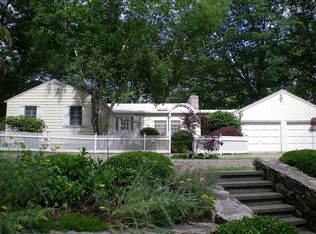Re-Freshed, Re-Staged & Re-Priced! Come discover High Rock. Be the King & Queen of your own castle. This enchanting 4 BR, 4/1 BA home is perfectly perched atop 2 splendid acres seamlessly mixing hints of the home's past w/modern day comforts and a floor plan that allows for easy entertaining. Architectural details abound including numerous built-ins/nooks/crannies to explore. An abundance of windows and doors create sunny rooms that are flooded w/natural light all day long. The eat-in-kitchen has a cozy vibe w/its brick fireplace, wood beams and window seat. Practice your culinary skills while family and friends gather around the island. The family room w/full bath is a flex space that offers the possibility for an in-law suite or 1st floor master. The 2nd floor master suite w/spacious sitting area and closets galore will be your respite from a long day. Enjoy relaxing or dining al fresco on the stone terrace...the lovely gardens w/fish pond create a sense of peace and quiet w/ample level yard for fun and games. Need an art studio, home office, man-cave, she shed or teen hangout? The separate "cottage" w/electricity, water & hvac ducts has a greenhouse, extra garage bay & finished area that will suit your needs. This delightful stone manor is a private sanctuary tucked away with proximity to Weston's top-notch schools & Town Center. Easy access to the Merritt, downtown Westport, Compo Beach, YMCA and train. Let this very special home be your best decision ever!
This property is off market, which means it's not currently listed for sale or rent on Zillow. This may be different from what's available on other websites or public sources.

