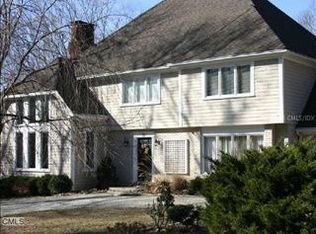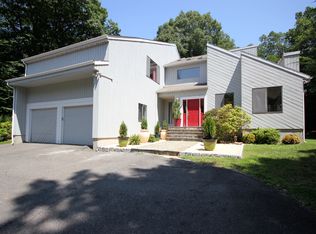At the end of a long private driveway is your destination for peace and serenity. Every room has been designed to take in the beautiful trees and stunning views of nature. Enter this home and find soaring ceilings and muted hues of this expertly designed contemporary home set atop a lovely knoll in Weston, Connecticut. Easy flow floor plan just a few steps to the rooms of the main floor and all rooms lead to the large open deck. Open floor plan with a huge living room, formal dining room with views of the trees and casual family room off of the gourmet kitchen. The Master Bedroom is reminiscent of a luxury hotel suite with a walk out to the patio, spa bath with spa tub, walk in closet and separate dressing room Three upstairs bedrooms are filled with light pouring in from skylights and windows that overlook the yard and lawn. The finished lower level has a flexible layout - Big Game Day or all-night Game parties. Walk out to the large lawn area with pool site. There is a large deck right outside the kitchen and a perfect place to enjoy your morning cup of coffee among the trees and wildlife. Ready to move in
This property is off market, which means it's not currently listed for sale or rent on Zillow. This may be different from what's available on other websites or public sources.


