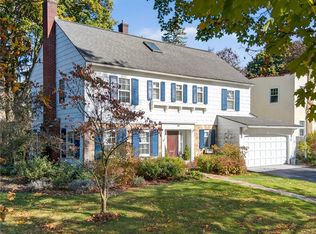*Delayed negotiations until Tuesday 1/19/21 @ 2 pm.*Welcome to this Cobbs Hill neighborhood Colonial/Tudor with great curb appeal and a stunning interior with a wide open layout with the charm of built-ins, leaded glass, pristine gumwood trim, and a wood burning fireplace! The new kitchen with white cabinets, quartz counter tops, and a farm sink with new built in appliances that are staying in the house is open to the formal dining room. New central air, update electric, spray foam insulation in the attic, and a sliding glass door that leads to the large private deck that is perfect for entertaining! The master bedroom has a walk-in closet. The partially finished basement is dry and perfect for many needs! Access to the attic is through the baby's room.
This property is off market, which means it's not currently listed for sale or rent on Zillow. This may be different from what's available on other websites or public sources.
