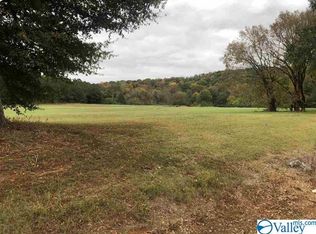Sold for $915,000
$915,000
65 Carlton Rd, Scottsboro, AL 35769
4beds
3,053sqft
Single Family Residence
Built in ----
0.46 Acres Lot
$1,050,400 Zestimate®
$300/sqft
$2,811 Estimated rent
Home value
$1,050,400
$966,000 - $1.14M
$2,811/mo
Zestimate® history
Loading...
Owner options
Explore your selling options
What's special
Beautiful 4 bed/2.5 bath home with over 300 feet of shoreline on Guntersville lake! Hardwood floors, vaulted ceilings, 9 foot ceilings, open concept, wood burning fireplace, recessed lighting, travertine tile and granite countertops in kitchen with double oven. Master on main level with sitting room and access to back deck. Large master bath with tub and separate shower and a water closet! Oversized walk in closet measures 15x10. 3 bedrooms up, one so large that it fits 3 beds. This house can sleep 12 easily! Attached garage, flat yard, 25x14 deck overlooking the water. 3 slip boathouse with 6 roll up doors to hold all your toys. Perfect home for all the family gatherings! Come see it today!
Zillow last checked: 8 hours ago
Listing updated: July 17, 2023 at 12:59pm
Listed by:
Stacy Hedden 256-509-6127,
Legend Realty
Bought with:
Erika Rios, 135249
Redstone Family Realty-Gville
Source: ValleyMLS,MLS#: 1827611
Facts & features
Interior
Bedrooms & bathrooms
- Bedrooms: 4
- Bathrooms: 3
- Full bathrooms: 2
- 1/2 bathrooms: 1
Primary bedroom
- Features: 9’ Ceiling, Crown Molding, Recessed Lighting, Sitting Area, Smooth Ceiling, Wood Floor, Walk-In Closet(s)
- Level: First
- Area: 240
- Dimensions: 15 x 16
Bedroom 2
- Features: Carpet
- Level: Second
- Area: 180
- Dimensions: 12 x 15
Bedroom 3
- Features: Carpet
- Level: Second
- Area: 132
- Dimensions: 11 x 12
Bedroom 4
- Features: Carpet
- Level: Second
- Area: 270
- Dimensions: 10 x 27
Bathroom 1
- Features: 9’ Ceiling, Crown Molding, Double Vanity, Tile, Walk-In Closet(s)
- Area: 144
- Dimensions: 12 x 12
Dining room
- Features: 9’ Ceiling, Smooth Ceiling, Wood Floor
- Level: First
- Area: 143
- Dimensions: 11 x 13
Family room
- Features: Fireplace, Recessed Lighting, Smooth Ceiling, Vaulted Ceiling(s), Wood Floor
- Level: First
- Area: 224
- Dimensions: 14 x 16
Kitchen
- Features: 9’ Ceiling, Granite Counters, Kitchen Island, Pantry, Recessed Lighting, Smooth Ceiling, Wood Floor
- Level: First
- Area: 256
- Dimensions: 16 x 16
Laundry room
- Features: Tile, Utility Sink
- Level: First
- Area: 81
- Dimensions: 9 x 9
Loft
- Features: Crown Molding
- Area: 100
- Dimensions: 10 x 10
Heating
- Central 2, Electric, Gas(n/a use NGas or PGas)
Cooling
- Central 2
Appliances
- Included: Dishwasher, Disposal, Double Oven, Gas Cooktop, Microwave
Features
- Basement: Crawl Space
- Number of fireplaces: 1
- Fireplace features: One
Interior area
- Total interior livable area: 3,053 sqft
Property
Features
- Levels: Two
- Stories: 2
- Exterior features: Dock
- Has view: Yes
- View description: Water
- Has water view: Yes
- Water view: Water
- Waterfront features: Seawall, Boat Lift, Jet Ski Lift, Waterfront
- Body of water: Lake Guntersville
Lot
- Size: 0.46 Acres
- Dimensions: 216 x 309
Details
- Additional structures: Boat House
- Parcel number: 0608330000042.012
Construction
Type & style
- Home type: SingleFamily
- Architectural style: Traditional
- Property subtype: Single Family Residence
Condition
- New construction: No
Utilities & green energy
- Sewer: Septic Tank
- Water: Public
Community & neighborhood
Location
- Region: Scottsboro
- Subdivision: Carlton Lakes
Other
Other facts
- Listing agreement: Agency
Price history
| Date | Event | Price |
|---|---|---|
| 7/7/2024 | Listing removed | -- |
Source: | ||
| 5/24/2024 | Listed for sale | $1,095,000+19.7%$359/sqft |
Source: | ||
| 7/17/2023 | Sold | $915,000-3.7%$300/sqft |
Source: | ||
| 6/22/2023 | Contingent | $949,900$311/sqft |
Source: | ||
| 5/17/2023 | Price change | $949,900-5%$311/sqft |
Source: | ||
Public tax history
| Year | Property taxes | Tax assessment |
|---|---|---|
| 2025 | $3,808 +6.9% | $99,940 +7% |
| 2024 | $3,563 +133.2% | $93,420 +78.4% |
| 2023 | $1,528 -6.2% | $52,360 +1.7% |
Find assessor info on the county website
Neighborhood: 35769
Nearby schools
GreatSchools rating
- 8/10Kate D Smith Dar Elementary SchoolGrades: PK-4Distance: 4.5 mi
- 9/10Kate Duncan Smith Dar Middle SchoolGrades: 5-8Distance: 4.5 mi
- 7/10Kate D Smith Dar High SchoolGrades: 9-12Distance: 4.5 mi
Schools provided by the listing agent
- Elementary: Claysville
- Middle: Claysville Middle School
- High: Dar
Source: ValleyMLS. This data may not be complete. We recommend contacting the local school district to confirm school assignments for this home.
Get pre-qualified for a loan
At Zillow Home Loans, we can pre-qualify you in as little as 5 minutes with no impact to your credit score.An equal housing lender. NMLS #10287.
