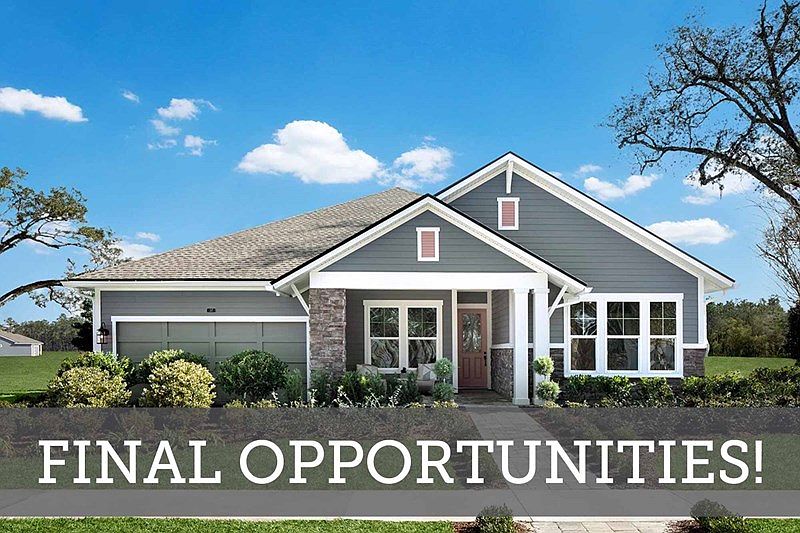Marvel at the ease of being walking distance to amenity-filled John's Island and a short walk or bike ride to shopping and dining. You will love the spacious brand new Riverside 2-story floor plan. Prefer to stay in? Release your inner chef in the gourmet kitchen w/ expansive island opening up to the light filled family room. Relaxation awaits in luxurious Owner's Bath and roomy Owner's Retreat. The gorgeous home is illuminated by by natural light seamlessly connecting the indoor & outdoor living areas. Storage galore! Closets! Closets everywhere!
Pending
Special offer
$785,415
65 CANOPY FOREST Drive, St. Augustine, FL 32092
4beds
2,958sqft
Est.:
Single Family Residence, Residential
Built in 2024
7,500 sqft lot
$-- Zestimate®
$266/sqft
$154/mo HOA
- 460 days
- on Zillow |
- 99 |
- 0 |
Zillow last checked: 7 hours ago
Listing updated: April 18, 2025 at 04:11pm
Listed by:
ROBERT F ST PIERRE 813-422-6183,
WEEKLEY HOMES REALTY 904-416-0041
Source: realMLS,MLS#: 2010399
Travel times
Schedule tour
Select your preferred tour type — either in-person or real-time video tour — then discuss available options with the builder representative you're connected with.
Select a date
Facts & features
Interior
Bedrooms & bathrooms
- Bedrooms: 4
- Bathrooms: 4
- Full bathrooms: 3
- 1/2 bathrooms: 1
Primary bedroom
- Level: First
Bedroom 2
- Level: Second
Bedroom 3
- Level: Second
Bedroom 4
- Level: Second
Dining room
- Level: First
Family room
- Level: First
Kitchen
- Level: First
Loft
- Level: Second
Office
- Level: First
Heating
- Central, Electric, Heat Pump, Zoned
Cooling
- Central Air, Electric, Zoned
Appliances
- Included: Disposal, Gas Cooktop, Gas Water Heater, Microwave
- Laundry: Electric Dryer Hookup, Washer Hookup
Features
- Breakfast Nook, Kitchen Island, Pantry, Primary Bathroom - Shower No Tub, Master Downstairs, Walk-In Closet(s)
- Flooring: Carpet, Vinyl
Interior area
- Total interior livable area: 2,958 sqft
Video & virtual tour
Property
Parking
- Total spaces: 3
- Parking features: Attached, Garage
- Attached garage spaces: 3
Features
- Stories: 2
- Patio & porch: Porch
Lot
- Size: 7,500 sqft
- Dimensions: 60' x 125'
Details
- Parcel number: 00000000
- Zoning description: PUD
Construction
Type & style
- Home type: SingleFamily
- Architectural style: Other
- Property subtype: Single Family Residence, Residential
Materials
- Fiber Cement
- Roof: Shingle
Condition
- Under Construction
- New construction: Yes
- Year built: 2024
Details
- Builder name: David Weekley Homes
Utilities & green energy
- Water: Public
- Utilities for property: Cable Available
Community & HOA
Community
- Security: Security Gate, Security System Owned, Smoke Detector(s)
- Subdivision: Oak Grove at SilverLeaf 60'
HOA
- Has HOA: Yes
- Amenities included: Basketball Court, Children's Pool, Clubhouse, Fitness Center, Playground
- HOA fee: $1,850 annually
Location
- Region: Saint Augustine
Financial & listing details
- Price per square foot: $266/sqft
- Date on market: 2/22/2024
- Listing terms: Cash,Conventional,FHA,VA Loan
About the community
PoolPlaygroundTennisGolfCourse+ 4 more
Only a few, final opportunities for a beautiful David Weekley home remain in Oak Grove at Silverleaf 60'! Located in St. Johns County, FL, in the master-planned community of Silverleaf, you can discover open-concept floor plans situated on 60-foot homesites. Experience the best in Design, Choice and Service from a Jacksonville home builder known for giving you more, along with:Gated community; Swimming pool and spray park; Tennis and pickle ball courts; Clubhouse and multiple pavilions; Fire house and urgent care facility within Silverleaf; Nearby shopping, dining and entertainment; No CDD fees; Students attend St. Johns County schools; Multiple future amenities
$2,500 in Flex Dollars
$2,500 in Flex Dollars. Offer valid May, 12, 2025 to September, 1, 2025.Source: David Weekley Homes

