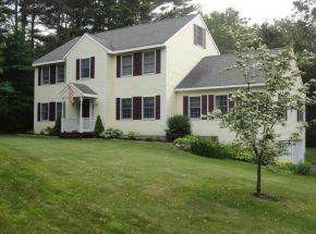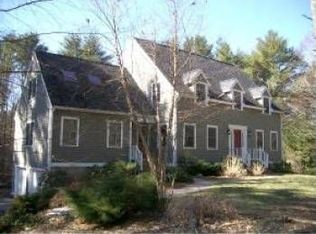Exceptional home on a lovely private 3.86 acres yet close to schools, downtown and the University. This Contemporary Colonial with Victorian Turret feature has a covered mahogany wraparound front porch. Amazing front entry with elegant stairway and custom chandelier. You will like the crown and decorative molding through out the home. Fabulous open first floor plan. Easily entertain in the living room with gas fireplace and skylight. The dining room is framed by columns and can work smoothly for large dinners or intimate parties. Enjoy the great eat in Kitchen with family and friends. Cherry cabinets, large granite island for seating and handy storage. Octagonal dining area with windows to enjoy the views of the yard and many birds. Beautiful birch floors in some of the main rooms and bedrooms. Invite your friends and in laws to stay in your 1st floor Guest Suite. Enjoy the sunny music room with nice built ins or make it your office or study. Up the grand staircase is the Master Suite with closets and updated bath. Huge linen closet in the hall with the whole house fan. Two nice bedrooms with skylights, One has a special loft for fun. The turret room has the vaulted ceiling and many windows for views of the stonewalls. Additional storage and safety exit to the garage. Laundry room is conveniently near the bedrooms. The playroom and family room are in the finished basement. Enjoy the hot tub on mahogany back deck. Yard abuts Tennis Court and Soccer Field of Canney Farms.
This property is off market, which means it's not currently listed for sale or rent on Zillow. This may be different from what's available on other websites or public sources.

