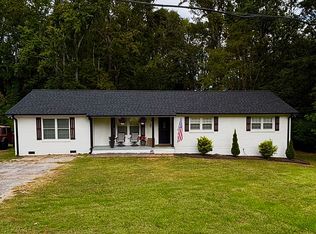Sold for $320,000
$320,000
65 Cambridge Rd, Clinton, SC 29325
3beds
2,700sqft
Single Family Residence
Built in 1985
1 Acres Lot
$325,000 Zestimate®
$119/sqft
$1,791 Estimated rent
Home value
$325,000
Estimated sales range
Not available
$1,791/mo
Zestimate® history
Loading...
Owner options
Explore your selling options
What's special
They don't build them like this anymore! This delightful brick Cape Cod sits on a large, grassy, level lot with mature trees and landscaping. In springtime, the true beauty of this yard will shine! With no HOA, you'll have plenty of freedom to use the space how you like. Inside, this home provides a blank slate for your fresh ideas. You'll notice great architectural details, like the beamed ceiling and brick chimney in the main living area, that will add character to any updates you decide to make. Opportunities abound, with more than 2600 square feet, large bedrooms, and ample flex spaces throughout the home. The possibilities are endless. The bright sunroom is a special bonus, and a two-car garage with convenient reversal pad makes it easy to come and go. The photos really don't do this home justice, come see it for yourself.
Zillow last checked: 8 hours ago
Listing updated: October 03, 2024 at 01:57pm
Listed by:
Stephanie Burger 864-525-0679,
Coldwell Banker Caine/Williams
Bought with:
AGENT NONMEMBER
NONMEMBER OFFICE
Source: WUMLS,MLS#: 20271638 Originating MLS: Western Upstate Association of Realtors
Originating MLS: Western Upstate Association of Realtors
Facts & features
Interior
Bedrooms & bathrooms
- Bedrooms: 3
- Bathrooms: 3
- Full bathrooms: 2
- 1/2 bathrooms: 1
- Main level bathrooms: 1
- Main level bedrooms: 1
Primary bedroom
- Level: Main
- Dimensions: 13X16
Bedroom 2
- Level: Upper
- Dimensions: 24X13
Bedroom 3
- Level: Upper
- Dimensions: 24X13
Bonus room
- Level: Upper
- Dimensions: 28X11
Dining room
- Level: Main
- Dimensions: 13x12
Kitchen
- Level: Main
- Dimensions: 10x12
Laundry
- Level: Main
- Dimensions: 10x12
Living room
- Level: Main
- Dimensions: 26x16
Other
- Level: Upper
- Dimensions: 7X7
Other
- Features: Other
- Level: Main
- Dimensions: 13X15
Sunroom
- Level: Main
- Dimensions: 13x13
Heating
- Forced Air, Natural Gas
Cooling
- Central Air, Electric
Appliances
- Included: Dishwasher, Electric Oven, Electric Range, Gas Water Heater, Microwave, Refrigerator
- Laundry: Sink
Features
- Bookcases, Built-in Features, Ceiling Fan(s), Fireplace, Bath in Primary Bedroom, Main Level Primary, Shower Only, Cable TV, Walk-In Closet(s), Workshop
- Flooring: Carpet, Ceramic Tile, Vinyl
- Basement: None,Crawl Space
- Has fireplace: Yes
- Fireplace features: Gas Log
Interior area
- Total interior livable area: 2,700 sqft
- Finished area above ground: 2,700
- Finished area below ground: 0
Property
Parking
- Total spaces: 2
- Parking features: Attached, Garage, Driveway
- Attached garage spaces: 2
Features
- Levels: Two
- Stories: 2
- Patio & porch: Front Porch
- Exterior features: Porch
Lot
- Size: 1 Acres
- Features: Level, Outside City Limits, Subdivision, Trees
Details
- Parcel number: 6180000027
Construction
Type & style
- Home type: SingleFamily
- Architectural style: Traditional
- Property subtype: Single Family Residence
Materials
- Brick, Vinyl Siding
- Foundation: Crawlspace
- Roof: Architectural,Shingle
Condition
- Year built: 1985
Utilities & green energy
- Sewer: Septic Tank
- Water: Public
- Utilities for property: Cable Available
Community & neighborhood
Location
- Region: Clinton
- Subdivision: Other
HOA & financial
HOA
- Has HOA: No
- Services included: None
Other
Other facts
- Listing agreement: Exclusive Right To Sell
Price history
| Date | Event | Price |
|---|---|---|
| 7/19/2024 | Sold | $320,000-1.5%$119/sqft |
Source: | ||
| 5/20/2024 | Pending sale | $325,000$120/sqft |
Source: | ||
| 5/20/2024 | Contingent | $325,000$120/sqft |
Source: | ||
| 4/16/2024 | Price change | $325,000-3%$120/sqft |
Source: | ||
| 2/23/2024 | Listed for sale | $335,000+0%$124/sqft |
Source: | ||
Public tax history
| Year | Property taxes | Tax assessment |
|---|---|---|
| 2024 | $1,910 +230.1% | $12,560 +103.9% |
| 2023 | $578 -47.6% | $6,160 |
| 2022 | $1,104 +9.3% | $6,160 +9.2% |
Find assessor info on the county website
Neighborhood: 29325
Nearby schools
GreatSchools rating
- 6/10Clinton Elementary SchoolGrades: K-5Distance: 0.9 mi
- 4/10Bell Street Middle SchoolGrades: 6-8Distance: 2.2 mi
- 6/10Clinton High SchoolGrades: 9-12Distance: 2.5 mi
Schools provided by the listing agent
- Elementary: Clinton Elementary
- Middle: Clinton Middle
- High: Clinton High
Source: WUMLS. This data may not be complete. We recommend contacting the local school district to confirm school assignments for this home.

Get pre-qualified for a loan
At Zillow Home Loans, we can pre-qualify you in as little as 5 minutes with no impact to your credit score.An equal housing lender. NMLS #10287.
