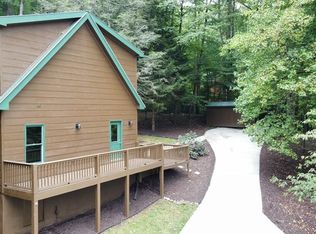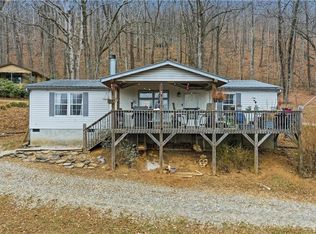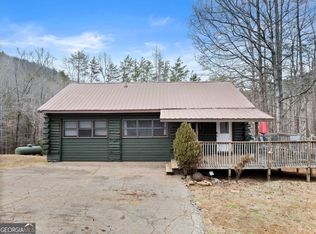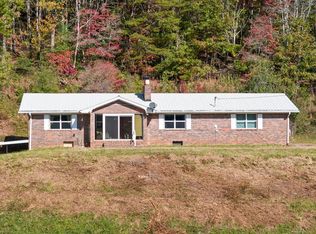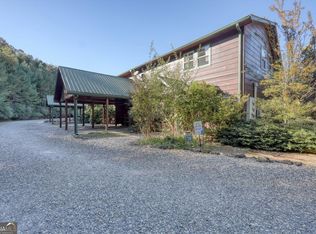Handyman Special on 8.6 Acres of land bordering the Chattahoochee National Forest! You are not just buying an as-is fixer upper! The bulk of the value is in the beautiful, unrestricted, gentle to rolling acreage that is covered in hardwoods and is walking distance to the Appalachian Trail! Finding unrestricted land that borders the National Forest is almost impossible today! A large, year-round spring flows on this property, providing clean and pure water to the home. Walk up the mountain only a little way to find several gentle-laying potential future home-sites, which could have a year-round mountain view with tree trimming from these sites. The home has good bones and could be made into your mountain oasis with some work! 3-bedrooms and 3-bathrooms, with the primary bedroom and bathroom being on the main level and 2 bedrooms and 1 bathroom being upstairs. The home is heated with a wood stove and propane wall heaters and no a/c. Carpet was removed on the main level, and plywood subfloor is in place. The basement level has a small bathroom, kitchen, and separate outdoor entrance, giving you the perfect opportunity to convert the basement into an efficiency apartment which could generate long-term rental income for you! There is also a detached 1-car garage with a workshop/studio/storage space above it. Like many other homes in Suches, this home has a shared driveway and shared spring rights with two neighbors. With the home needing repairs, it will not qualify for FHA or VA loan. No owner financing or rent-to-own as there are multiple owners. For financing, look into rehab loans or land loans. Don't let a little work on a house stop you from getting this incredible investment opportunity!
Active
$305,000
65 Caldwell Mountain Rd, Suches, GA 30572
3beds
2,304sqft
Est.:
Residential
Built in 1986
8.6 Acres Lot
$-- Zestimate®
$132/sqft
$-- HOA
What's special
Propane wall heaters
- 29 days |
- 5,690 |
- 288 |
Likely to sell faster than
Zillow last checked:
Listing updated:
Listed by:
Rebecca Jones 706-897-5502,
Mountain Property Limited,
Tim Helton 706-835-5118,
Mountain Property Limited
Source: NGBOR,MLS#: 422381
Tour with a local agent
Facts & features
Interior
Bedrooms & bathrooms
- Bedrooms: 3
- Bathrooms: 3
- Full bathrooms: 3
- Main level bedrooms: 1
Rooms
- Room types: Living Room, Kitchen, See Remarks
Primary bedroom
- Level: Main
Heating
- Wood Stove, Propane
Cooling
- None
Appliances
- Included: Refrigerator, Range, Microwave, Dishwasher, Washer, Dryer
- Laundry: Main Level, In Basement
Features
- Pantry, Ceiling Fan(s), Sheetrock
- Flooring: Concrete, Carpet, See Remarks
- Windows: Screens
- Basement: Full,See Remarks
- Number of fireplaces: 1
- Fireplace features: Wood Burning
- Furnished: Yes
Interior area
- Total structure area: 2,304
- Total interior livable area: 2,304 sqft
Property
Parking
- Total spaces: 1
- Parking features: Garage, Carport, Driveway, Gravel
- Garage spaces: 1
- Has carport: Yes
- Has uncovered spaces: Yes
Features
- Levels: Multi/Split
- Patio & porch: Front Porch, Covered, Patio
- Exterior features: Private Yard
- Has view: Yes
- View description: Trees/Woods
- Frontage type: Road,USFS
Lot
- Size: 8.6 Acres
- Topography: Sloping,Rolling,Steep,Wooded
Details
- Additional structures: Workshop
- Parcel number: 064 054
Construction
Type & style
- Home type: SingleFamily
- Architectural style: Traditional,Country,See Remarks
- Property subtype: Residential
Materials
- Frame, Wood Siding
- Roof: Metal
Condition
- Resale
- New construction: No
- Year built: 1986
Utilities & green energy
- Sewer: Septic Tank
- Water: Spring
Community & HOA
Location
- Region: Suches
Financial & listing details
- Price per square foot: $132/sqft
- Tax assessed value: $350,230
- Annual tax amount: $1,504
- Date on market: 1/19/2026
- Road surface type: Paved
Estimated market value
Not available
Estimated sales range
Not available
Not available
Price history
Price history
| Date | Event | Price |
|---|---|---|
| 1/19/2026 | Listed for sale | $305,000-3.2%$132/sqft |
Source: NGBOR #422381 Report a problem | ||
| 1/6/2026 | Listing removed | $315,000$137/sqft |
Source: NGBOR #414852 Report a problem | ||
| 10/22/2025 | Price change | $315,000-3.1%$137/sqft |
Source: NGBOR #414852 Report a problem | ||
| 9/2/2025 | Price change | $325,000-5.8%$141/sqft |
Source: NGBOR #414852 Report a problem | ||
| 7/1/2025 | Price change | $345,000-3.9%$150/sqft |
Source: NGBOR #414852 Report a problem | ||
| 5/17/2025 | Price change | $359,000-2.7%$156/sqft |
Source: NGBOR #414852 Report a problem | ||
| 4/16/2025 | Listed for sale | $369,000$160/sqft |
Source: NGBOR #414852 Report a problem | ||
Public tax history
Public tax history
| Year | Property taxes | Tax assessment |
|---|---|---|
| 2024 | $1,504 +3.3% | $140,092 +6.8% |
| 2023 | $1,457 +30.3% | $131,192 +43.1% |
| 2022 | $1,118 -0.7% | $91,676 +15.9% |
| 2021 | $1,126 -11.3% | $79,128 +0.3% |
| 2020 | $1,269 | $78,859 |
| 2019 | $1,269 +2% | $78,859 |
| 2018 | $1,244 | $78,859 |
| 2017 | $1,244 | $78,859 |
| 2016 | $1,244 -0.1% | $78,859 |
| 2015 | $1,245 -0.6% | $78,859 |
| 2013 | $1,252 | $78,859 |
| 2012 | -- | -- |
| 2011 | -- | -- |
| 2010 | -- | -- |
| 2009 | -- | -- |
Find assessor info on the county website
BuyAbility℠ payment
Est. payment
$1,551/mo
Principal & interest
$1424
Property taxes
$127
Climate risks
Neighborhood: 30572
Nearby schools
GreatSchools rating
- NAUnion County Primary SchoolGrades: PK-2Distance: 13.8 mi
- 5/10Union County Middle SchoolGrades: 6-8Distance: 14.1 mi
- 8/10Union County High SchoolGrades: 9-12Distance: 14.2 mi
- Loading
- Loading
