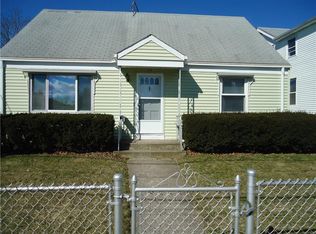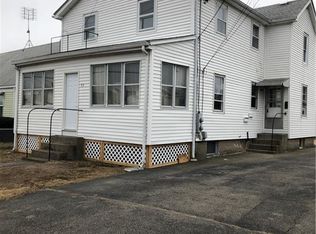Sold for $470,000 on 05/30/25
$470,000
65 Byron Ave, Pawtucket, RI 02861
3beds
1,444sqft
Single Family Residence
Built in 1945
4,917.92 Square Feet Lot
$476,900 Zestimate®
$325/sqft
$2,488 Estimated rent
Home value
$476,900
$424,000 - $534,000
$2,488/mo
Zestimate® history
Loading...
Owner options
Explore your selling options
What's special
DARLINGTON!!! This beautiful and completely remodeled Cape is ready for a new owner. With a brand-new roof, new siding, new windows this is a low maintenance home for many years to come. A beautiful new kitchen equipped with stainless steel appliances, granite countertops and open to the dining room area, lots of natural light and hardwood floors throughout the entire house. This spacious home has two new full bathrooms (one on each floor) and 3 bedrooms. All new plumbing, electric and an efficient Navien heating/hot water system, laundry area located in a very clean basement. One car garage attached to the house by a breezeway for your convenience. Great location near all conveniences with easy access to highway, trains and much more.
Zillow last checked: 8 hours ago
Listing updated: June 04, 2025 at 09:31am
Listed by:
Nelson Esteves 401-440-0080,
RE/MAX Professionals
Bought with:
Keishla Quiles, RES.0048321
Century 21 North East
Source: StateWide MLS RI,MLS#: 1382038
Facts & features
Interior
Bedrooms & bathrooms
- Bedrooms: 3
- Bathrooms: 2
- Full bathrooms: 2
Heating
- Natural Gas, Baseboard, Forced Water
Cooling
- None
Appliances
- Included: Gas Water Heater, Dishwasher, Microwave, Oven/Range
Features
- Wall (Dry Wall), Plumbing (Mixed), Insulation (Ceiling)
- Flooring: Ceramic Tile, Hardwood
- Basement: Full,Interior Entry,Unfinished
- Has fireplace: No
- Fireplace features: None
Interior area
- Total structure area: 1,444
- Total interior livable area: 1,444 sqft
- Finished area above ground: 1,444
- Finished area below ground: 0
Property
Parking
- Total spaces: 3
- Parking features: Attached, Driveway
- Attached garage spaces: 1
- Has uncovered spaces: Yes
Features
- Fencing: Fenced
Lot
- Size: 4,917 sqft
- Features: Corner Lot
Details
- Parcel number: PAWTM40L0508
- Special conditions: Conventional/Market Value
Construction
Type & style
- Home type: SingleFamily
- Architectural style: Cape Cod
- Property subtype: Single Family Residence
Materials
- Dry Wall, Vinyl Siding
- Foundation: Concrete Perimeter
Condition
- New construction: No
- Year built: 1945
Utilities & green energy
- Electric: 100 Amp Service
- Utilities for property: Sewer Connected, Water Connected
Community & neighborhood
Community
- Community features: Near Public Transport, Commuter Bus, Highway Access, Hospital, Interstate, Private School, Public School, Railroad, Recreational Facilities, Restaurants, Schools, Near Shopping, Tennis
Location
- Region: Pawtucket
- Subdivision: Darlington
Price history
| Date | Event | Price |
|---|---|---|
| 5/30/2025 | Sold | $470,000+0%$325/sqft |
Source: | ||
| 5/9/2025 | Pending sale | $469,900$325/sqft |
Source: | ||
| 4/23/2025 | Contingent | $469,900$325/sqft |
Source: | ||
| 4/16/2025 | Price change | $469,900-2.3%$325/sqft |
Source: | ||
| 4/8/2025 | Listed for sale | $481,000+55.2%$333/sqft |
Source: | ||
Public tax history
| Year | Property taxes | Tax assessment |
|---|---|---|
| 2025 | $3,381 | $274,000 |
| 2024 | $3,381 +0.3% | $274,000 +34.8% |
| 2023 | $3,371 | $203,300 |
Find assessor info on the county website
Neighborhood: Darlington
Nearby schools
GreatSchools rating
- 5/10Fallon Memorial SchoolGrades: PK-5Distance: 0.4 mi
- 3/10Lyman B. Goff Middle SchoolGrades: 6-8Distance: 1.3 mi
- 2/10William E. Tolman High SchoolGrades: 9-12Distance: 1.6 mi

Get pre-qualified for a loan
At Zillow Home Loans, we can pre-qualify you in as little as 5 minutes with no impact to your credit score.An equal housing lender. NMLS #10287.
Sell for more on Zillow
Get a free Zillow Showcase℠ listing and you could sell for .
$476,900
2% more+ $9,538
With Zillow Showcase(estimated)
$486,438
