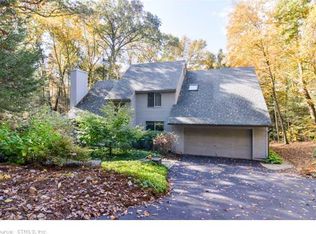Welcome to your own private oasis nestled on top of a mountain in the tree tops! This energy efficient home was designed by the Owner/Architect using energy saving features and was published in the Sunday Hartford Courant Real Estate Section shortly after completion. With a growing family in mind, this spacious contemporary home was designed with an open layout on the main level. On a sloping lot, the custom design inverts the traditional house form by placing bedrooms at a lower ground floor level and living accommodations on a ground floor level above. This allowed the bedroom level to be built into the hillside with an insulated energy efficient earth sheltered envelope on all sides except the south side to harvest daylight. It achieves well-lit generous living spaces assisted by an open stair that connects the main floor with the bedroom level. The Kitchen opens to a Breakfast Nook and Family Room with a view to the patio and back yard. The combination of this woodsy setting along with large and abundant windows allow for nature watching. The Great Room, Dining Room and Family Room all have true southern exposure for solar heating and the north side of the property faces a slight hill which shelters the house from winter winds. Some additional features include two heat-recycling fireplaces and venting skylights. Enjoy the tree-house feel of the summer foliage and miles of views during the winter months down the Farmington River Valley to adjoining towns. A short walk to the Farmington River, Rails to Trails path, Countryside Park, Buckingham Playground, and Unionville. The Rails to Trails path will take you to Collinsville or take a short car ride for canoes, kayaks, farmers market, concert venues, and Lasalle market.
This property is off market, which means it's not currently listed for sale or rent on Zillow. This may be different from what's available on other websites or public sources.

