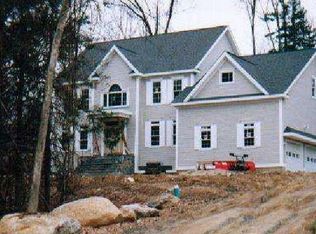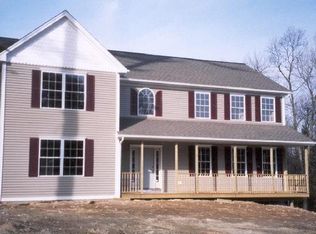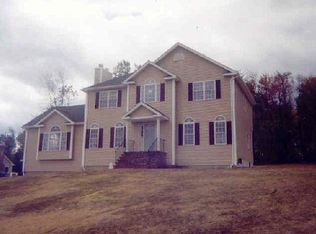Desirable Brookfield Estates! Four bedroom, two and half bath colonial located on a very private lot, set off the road, peaceful and picturesque. Large eat-in-kitchen, center island, 1 year old Black Stainless appliances, French doors to large great room with Cathedral Ceilings, fire place, two Paladin windows, window seat, ceiling fan and hardwood floors. Sliders from kitchen to large double tired deck (main deck 19x12, upper deck 14x12) leading to 30' round above ground pool and cement patio (17.5x11.8). Great for outdoor entertaining! Enjoy your heat filled days in the pool, and your spring and fall nights around a fire pit. Formal Dining room with hardwood floors opens to kitchen. Office with French door and hardwood floors. Laundry and powder room complete the main level. Master bedroom with walk in closet, full bath with Jacuzzi tub, stand up shower and new counter top/sink. Three additional bedrooms and full bath with new counter/sink on upper level. Lower level, with exercise room, sitting room and large storage area. Large 20x11.8 shed, Stone walk ways and walls. Agent/Owner
This property is off market, which means it's not currently listed for sale or rent on Zillow. This may be different from what's available on other websites or public sources.


