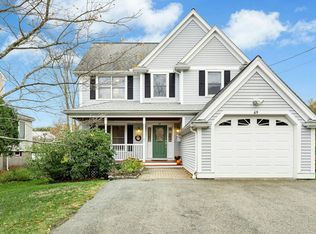For more information about this home, please contact the listing agent Dani.Fleming@MAPropertiesOnline.com or call (617) 997 9145. You'll love coming home to this stunning, 2019 renovation perfectly set on a low-traffic street walking distance to three schools, Old Res Beach, and the town center. Sunlight fills the spacious formal living and dining rooms as crown molding and gleaming newly refinished hardwood floors create the perfect space for comfortable living and entertaining. The modern and stylish kitchen is guaranteed to inspire your inner chef with quartz countertops, inset door cabinetry, brand new stainless-steel appliances, a center island with breakfast bar and an easy flow to the family room where the whole family will love to gather. The family room connects to the huge and private tree-lined backyard for endless outdoor entertainment. Light-filled master and family bedrooms offer shining hardwood floors and ample closet space. The third level is carpeted with a bonus room perfect for use as a playroom or teen hangout. Oversized heated/insulated garage. Close to public transportation/highway routes.
This property is off market, which means it's not currently listed for sale or rent on Zillow. This may be different from what's available on other websites or public sources.
