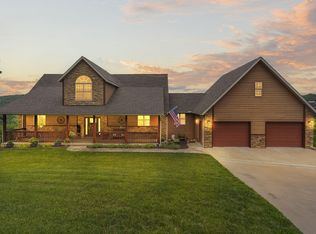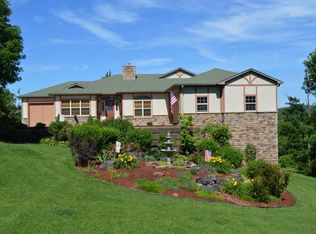Closed
Price Unknown
65 Brianwood Lane, Reeds Spring, MO 65737
5beds
3,977sqft
Single Family Residence
Built in 2004
2.9 Acres Lot
$1,255,200 Zestimate®
$--/sqft
$2,865 Estimated rent
Home value
$1,255,200
$1.02M - $1.56M
$2,865/mo
Zestimate® history
Loading...
Owner options
Explore your selling options
What's special
It's the Dawn of Paradise @ 65 Brianwood! This luxurious turn-key, furnished waterfront estate will provide not just a home but a lifestyle in a setting that is truly unmatched. Gated for supreme privacy w/n intimate subdivision this 2.9 acre lakefront estate was constructed w/ exceptional craftsmanship, attention to detail, & a sense of adventure & excitement at each & every turn featuring a brand new breathtaking 180 degree lake, mountain, & adorable day/night village view w/breathtaking sunrises each & every glorious day, this home features: Five XL bedrooms(3up/2down), a water view primary bedroom w/more water views in spa-like ensuite complete w/custom tiled shower, enormous walk-in closet w/custom shelving, laundry/mudroom. The highlight to this home is hands down the delicately thought out & expansive entertaining areas including an incredible 180 degree lake view sunroom, chef's kitchen w/ built in appliances, thoughtful custom cabinetry, open & airy living to kitchen w/fireplace, Brazilian Cherry hardwood flooring, sky high vaulted ceilings, & floor to ceiling windows flooding in tons of natural light. The lower level features:two more generous bedrooms, a 3/4 bath, spacious family room, storage galore, & a huge 40ft covered deck w/ composite decking. Need room to tinker? There's an attached oversized two car garage & a detached 30x70 fully insulated drive through shop building w/mower & ranger included that will fit all the lake toys, RV, side-by-sides & then some! Ready to hit the water for a little lake action? Take a golf cart to the dock where the sellers are offering a 10x30 boat slip w/lift for 70k, complete w/ storage locker, swim deck & unforgettable memories for years to come! 5 minutes to downtown Kimberling City shopping, restaurants, seasonal farmers market spa's & more. Come see why people call Table Rock Lake 'Paradise' & experience the rise of each morning the very best way, each & everyday, waterfront @ 65 Brianwood Table Rock Lake.
Zillow last checked: 8 hours ago
Listing updated: February 28, 2025 at 01:24pm
Listed by:
Ann Ferguson 417-830-0175,
Keller Williams Tri-Lakes
Bought with:
Jeff and Rachel Gerken, 2005022809
Gerken & Associates, Inc.
Source: SOMOMLS,MLS#: 60283784
Facts & features
Interior
Bedrooms & bathrooms
- Bedrooms: 5
- Bathrooms: 3
- Full bathrooms: 3
Primary bedroom
- Area: 229.14
- Dimensions: 14.25 x 16.08
Bedroom 2
- Description: /Office
- Area: 161.21
- Dimensions: 14.33 x 11.25
Bedroom 3
- Area: 136.87
- Dimensions: 12.08 x 11.33
Bedroom 4
- Area: 145.6
- Dimensions: 12.75 x 11.42
Bedroom 5
- Area: 186.96
- Dimensions: 12 x 15.58
Primary bathroom
- Description: Ensuite
- Area: 80.96
- Dimensions: 5.75 x 14.08
Bathroom full
- Area: 46.58
- Dimensions: 9.17 x 5.08
Bathroom three quarter
- Area: 74.38
- Dimensions: 11.9 x 6.25
Deck
- Description: Cover
- Area: 800
- Dimensions: 40 x 20
Dining room
- Area: 159.06
- Dimensions: 12.9 x 12.33
Family room
- Area: 644
- Dimensions: 16 x 40.25
Garage
- Description: Attached
- Area: 635.1
- Dimensions: 30 x 21.17
Garage
- Description: Detached
- Area: 2100
- Dimensions: 70 x 30
Kitchen
- Area: 160.29
- Dimensions: 13 x 12.33
Kitchen
- Description: Lower Kitchenette
- Area: 56
- Dimensions: 8 x 7
Laundry
- Area: 87.17
- Dimensions: 11.5 x 7.58
Living room
- Area: 421.55
- Dimensions: 20.17 x 20.9
Other
- Description: Walk-in Closet
- Area: 96.64
- Dimensions: 12.75 x 7.58
Other
- Description: Closet
- Area: 58.19
- Dimensions: 12.25 x 4.75
Sun room
- Area: 351.34
- Dimensions: 23.58 x 14.9
Heating
- Forced Air, Central, Heat Pump, Electric, Propane
Cooling
- Attic Fan, Ceiling Fan(s), Heat Pump, Central Air
Appliances
- Included: Dishwasher, Propane Water Heater, Free-Standing Gas Oven, Dryer, Washer, Microwave, Water Softener Owned, Refrigerator, Water Filtration
- Laundry: In Basement, W/D Hookup
Features
- High Speed Internet, High Ceilings, Quartz Counters, Other Counters, Vaulted Ceiling(s), Walk-In Closet(s), Walk-in Shower
- Flooring: Carpet, Other, Wood, Tile, Laminate, Hardwood
- Windows: Double Pane Windows
- Basement: Finished,Full
- Attic: Pull Down Stairs
- Has fireplace: Yes
- Fireplace features: Propane
Interior area
- Total structure area: 3,977
- Total interior livable area: 3,977 sqft
- Finished area above ground: 1,932
- Finished area below ground: 2,045
Property
Parking
- Total spaces: 6
- Parking features: RV Access/Parking, Garage Faces Front, RV Barn
- Attached garage spaces: 6
Features
- Levels: One
- Stories: 1
- Patio & porch: Patio, Front Porch, Deck
- Exterior features: Rain Gutters, Cable Access, Gas Grill
- Has view: Yes
- View description: City, Lake, Panoramic, Water
- Has water view: Yes
- Water view: Lake,Water
- Waterfront features: Waterfront, Lake Front
Lot
- Size: 2.90 Acres
- Features: Acreage, Wooded/Cleared Combo, Adjoins Government Land, Waterfront, Landscaped
Details
- Parcel number: 114.020000000078.002
Construction
Type & style
- Home type: SingleFamily
- Architectural style: Raised Ranch
- Property subtype: Single Family Residence
Materials
- Lap Siding, Other, Stone
- Foundation: Crawl Space
- Roof: Composition
Condition
- Year built: 2004
Utilities & green energy
- Sewer: Septic Tank
- Water: Public
Community & neighborhood
Location
- Region: Reeds Spring
- Subdivision: Not in List: Stone
HOA & financial
HOA
- HOA fee: $1,000 annually
- Services included: Gated Entry, Lake/River Swimming Access, Water, Other, Trash
Other
Other facts
- Listing terms: Cash,VA Loan,USDA/RD,FHA,Conventional
- Road surface type: Asphalt, Concrete
Price history
| Date | Event | Price |
|---|---|---|
| 2/28/2025 | Sold | -- |
Source: | ||
| 1/18/2025 | Pending sale | $1,300,000$327/sqft |
Source: | ||
| 12/20/2024 | Price change | $1,300,000-6.1%$327/sqft |
Source: | ||
| 12/18/2024 | Listed for sale | $1,385,000+92.4%$348/sqft |
Source: | ||
| 11/29/2020 | Listing removed | $719,900$181/sqft |
Source: Table Rock's Best, Realtors #60166377 Report a problem | ||
Public tax history
| Year | Property taxes | Tax assessment |
|---|---|---|
| 2024 | $2,143 +0.1% | $43,740 |
| 2023 | $2,139 | $43,740 +17% |
| 2022 | -- | $37,390 |
Find assessor info on the county website
Neighborhood: 65737
Nearby schools
GreatSchools rating
- 8/10Reeds Spring Elementary SchoolGrades: 2-4Distance: 4.6 mi
- 3/10Reeds Spring Middle SchoolGrades: 7-8Distance: 4.5 mi
- 5/10Reeds Spring High SchoolGrades: 9-12Distance: 4.5 mi
Schools provided by the listing agent
- Elementary: Reeds Spring
- Middle: Reeds Spring
- High: Reeds Spring
Source: SOMOMLS. This data may not be complete. We recommend contacting the local school district to confirm school assignments for this home.

