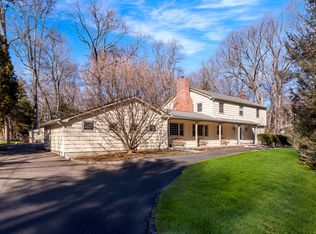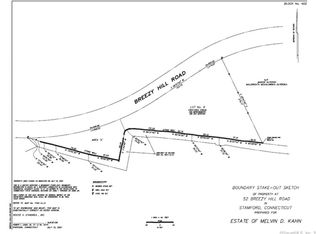This 4 bedroom Mid-Century modern home sits on 1.34 stunning acres overlooking a lovely pond, heated pool and tennis court. The living room boasts vaulted ceilings, herringbone wood floors and a fireplace. The dining room flows to the gourmet kitchen with granite counter tops. The adjacent family room has a fireplace, wet bar and pool access. The dramatic master suite has a large custom dressing room, bath with steam shower, radiant heat floors and skylights. Sliders open to a private terrace leading to the pool. Two family bedrooms and a bath complete the first floor. The walkout lower level includes a bedroom/office, full bath and den with a fireplace, and opens to a side yard and terrace. The home has a 3 car garage, generator and is wired for Sonos. All this and low taxes too.
This property is off market, which means it's not currently listed for sale or rent on Zillow. This may be different from what's available on other websites or public sources.


