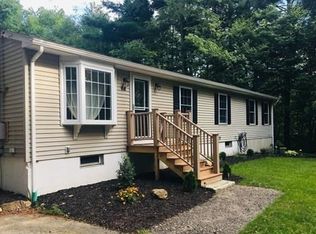Sold for $425,000
$425,000
65 Breakneck Rd, Southbridge, MA 01566
3beds
2,377sqft
Single Family Residence
Built in 1986
4.23 Acres Lot
$483,200 Zestimate®
$179/sqft
$3,166 Estimated rent
Home value
$483,200
$445,000 - $527,000
$3,166/mo
Zestimate® history
Loading...
Owner options
Explore your selling options
What's special
Tucked away on 4.23 private acres, this expansive raised ranch offers the perfect blend of comfort and convenience. Featuring 3 bedrooms, 2 full baths, and an open floor plan, it’s ideal for modern living. Enjoy brand-new luxury vinyl plank flooring, granite countertops, a cozy pellet stove, and newer mini-splits for year-round comfort. Lots of extra space for an office or a playroom, and a huge bonus room with a sliding door and deck off the back that could be used as a family room, game room, or your primary bedroom. The large fenced-in backyard is perfect for pets, play, or relaxing in nature. Located just minutes from town and close to major routes—enjoy peaceful country living without sacrificing accessibility!
Zillow last checked: 8 hours ago
Listing updated: September 03, 2025 at 11:15am
Listed by:
Jaime Thorsen 860-933-6769,
Janice Mitchell R.E., Inc 508-829-6315
Bought with:
Cynthia Sowa Forgit
RE/MAX Prof Associates
Source: MLS PIN,MLS#: 73401874
Facts & features
Interior
Bedrooms & bathrooms
- Bedrooms: 3
- Bathrooms: 2
- Full bathrooms: 2
- Main level bedrooms: 1
Primary bedroom
- Features: Closet, Flooring - Hardwood, Lighting - Overhead
- Level: Main,First
- Area: 181.56
- Dimensions: 20.4 x 8.9
Bedroom 2
- Features: Closet, Flooring - Hardwood, Lighting - Overhead
- Level: First
- Area: 162.44
- Dimensions: 13.1 x 12.4
Bedroom 3
- Features: Bathroom - Full, Walk-In Closet(s), Flooring - Hardwood, Lighting - Overhead
- Level: Basement
- Area: 232.21
- Dimensions: 21.11 x 11
Primary bathroom
- Features: No
Bathroom 1
- Features: Bathroom - Full, Bathroom - With Tub & Shower, Flooring - Stone/Ceramic Tile, Lighting - Overhead
- Level: First
- Area: 52.53
- Dimensions: 5.1 x 10.3
Bathroom 2
- Features: Bathroom - Full, Bathroom - Tiled With Tub & Shower, Recessed Lighting
- Level: Basement
- Area: 83.72
- Dimensions: 9.1 x 9.2
Dining room
- Features: Flooring - Vinyl, Window(s) - Picture, Balcony / Deck, Open Floorplan, Recessed Lighting
- Level: Main,First
- Area: 76.08
- Dimensions: 7.11 x 10.7
Kitchen
- Features: Flooring - Vinyl, Dining Area, Countertops - Stone/Granite/Solid, Cabinets - Upgraded, Deck - Exterior, Open Floorplan, Recessed Lighting, Stainless Steel Appliances
- Level: Main,First
- Area: 124.12
- Dimensions: 11.6 x 10.7
Living room
- Features: Flooring - Vinyl, Window(s) - Picture, Open Floorplan
- Level: Main,First
- Area: 224.84
- Dimensions: 15.4 x 14.6
Office
- Features: Flooring - Hardwood, Recessed Lighting
- Level: Main
- Area: 141.36
- Dimensions: 11.4 x 12.4
Heating
- Electric Baseboard, Pellet Stove, Ductless
Cooling
- Ductless
Appliances
- Included: Electric Water Heater, Range, Dishwasher, Microwave, Refrigerator
- Laundry: Washer Hookup
Features
- Beamed Ceilings, Recessed Lighting, Slider, Bonus Room, Office
- Flooring: Wood, Tile, Other, Flooring - Hardwood
- Basement: Full,Partially Finished
- Number of fireplaces: 1
- Fireplace features: Living Room
Interior area
- Total structure area: 2,377
- Total interior livable area: 2,377 sqft
- Finished area above ground: 1,643
- Finished area below ground: 734
Property
Parking
- Total spaces: 6
- Parking features: Attached, Off Street, Stone/Gravel
- Attached garage spaces: 2
- Uncovered spaces: 4
Accessibility
- Accessibility features: No
Features
- Patio & porch: Screened, Deck
- Exterior features: Balcony / Deck, Porch - Screened, Deck, Fenced Yard
- Fencing: Fenced/Enclosed,Fenced
Lot
- Size: 4.23 Acres
- Features: Wooded
Details
- Parcel number: M:170 B:000 L:4543065,1701857
- Zoning: RES
Construction
Type & style
- Home type: SingleFamily
- Architectural style: Raised Ranch
- Property subtype: Single Family Residence
Materials
- Frame
- Foundation: Concrete Perimeter
- Roof: Shingle
Condition
- Year built: 1986
Utilities & green energy
- Electric: 200+ Amp Service
- Sewer: Private Sewer
- Water: Private
- Utilities for property: for Electric Range, Washer Hookup
Community & neighborhood
Community
- Community features: Shopping, Tennis Court(s), Park, Walk/Jog Trails, Golf, Medical Facility, Bike Path, Conservation Area, Highway Access, Private School, Public School
Location
- Region: Southbridge
Other
Other facts
- Listing terms: Contract
Price history
| Date | Event | Price |
|---|---|---|
| 9/3/2025 | Sold | $425,000-10.5%$179/sqft |
Source: MLS PIN #73401874 Report a problem | ||
| 7/21/2025 | Contingent | $474,900$200/sqft |
Source: MLS PIN #73401874 Report a problem | ||
| 7/9/2025 | Listed for sale | $474,900+58.3%$200/sqft |
Source: MLS PIN #73401874 Report a problem | ||
| 5/27/2021 | Sold | $300,000+22.4%$126/sqft |
Source: Public Record Report a problem | ||
| 7/12/2019 | Sold | $245,000+4.3%$103/sqft |
Source: Public Record Report a problem | ||
Public tax history
| Year | Property taxes | Tax assessment |
|---|---|---|
| 2025 | $6,499 +4% | $408,000 +7.7% |
| 2024 | $6,248 +5.3% | $378,900 +15.4% |
| 2023 | $5,931 +11.6% | $328,200 +17.5% |
Find assessor info on the county website
Neighborhood: 01566
Nearby schools
GreatSchools rating
- 6/10Burgess Elementary SchoolGrades: PK-6Distance: 4 mi
- 5/10Tantasqua Regional Jr High SchoolGrades: 7-8Distance: 7.2 mi
- 8/10Tantasqua Regional Sr High SchoolGrades: 9-12Distance: 7.2 mi
Schools provided by the listing agent
- Elementary: Burgess
- Middle: Tantasqua Jr.
- High: Tantasqua High
Source: MLS PIN. This data may not be complete. We recommend contacting the local school district to confirm school assignments for this home.
Get a cash offer in 3 minutes
Find out how much your home could sell for in as little as 3 minutes with a no-obligation cash offer.
Estimated market value$483,200
Get a cash offer in 3 minutes
Find out how much your home could sell for in as little as 3 minutes with a no-obligation cash offer.
Estimated market value
$483,200
