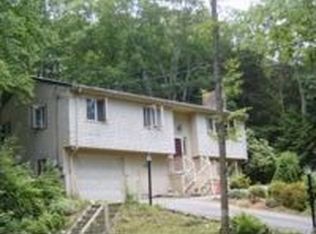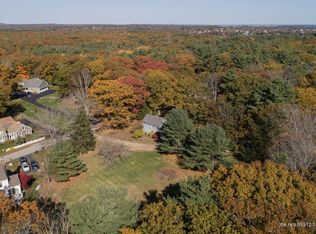Closed
$725,000
65 Brave Boat Harbor Road, York, ME 03909
4beds
2,384sqft
Single Family Residence
Built in 1974
1.28 Acres Lot
$725,200 Zestimate®
$304/sqft
$3,275 Estimated rent
Home value
$725,200
$653,000 - $805,000
$3,275/mo
Zestimate® history
Loading...
Owner options
Explore your selling options
What's special
Rustic Charm Meets Coastal Living - Nestled on a picturesque 1.28 acre parcel along Brave Boat Harbor Road, this beautifully crafted four-bedroom log cabin offers the perfect blend of rustic elegance and modern comfort. Step inside to discover a beautifully renovated kitchen with island seating, cozy stone fireplace in the formal dining room and soaring timber framed ceilings in the living room. A first floor bedroom and full bathroom allow for one level living, if so desired. A front porch is accessed off the dining area and overlooks the front yard, while a rear deck with hot tub is accessed from the first floor bedroom. The second level offers three generously sized bedrooms and a full bathroom. The basement is partially finished with a recreation room and a laundry room. Completing this charming property is a detached three car garage with additional storage space. Outside, enjoy tranquil mornings on the outdoor patio or explore nearby trails, beaches and the vibrant coastal towns of York and Kittery just minutes away. Whether you're looking for a seasonal getaway or a year-round residence, 65 Brave Boat Harbor Road delivers a one-of-a kind Maine living experience.
Zillow last checked: 8 hours ago
Listing updated: August 08, 2025 at 05:56am
Listed by:
Anchor Real Estate
Bought with:
EXP Realty
Source: Maine Listings,MLS#: 1622707
Facts & features
Interior
Bedrooms & bathrooms
- Bedrooms: 4
- Bathrooms: 2
- Full bathrooms: 2
Primary bedroom
- Level: Second
- Area: 195 Square Feet
- Dimensions: 15 x 13
Bedroom 2
- Level: First
- Area: 187 Square Feet
- Dimensions: 17 x 11
Bedroom 3
- Level: Second
- Area: 182 Square Feet
- Dimensions: 14 x 13
Bedroom 4
- Level: Second
- Area: 169 Square Feet
- Dimensions: 13 x 13
Bonus room
- Level: Basement
- Area: 170 Square Feet
- Dimensions: 17 x 10
Dining room
- Features: Wood Burning Fireplace
- Level: First
- Area: 285 Square Feet
- Dimensions: 19 x 15
Kitchen
- Features: Eat-in Kitchen, Kitchen Island
- Level: First
- Area: 253 Square Feet
- Dimensions: 23 x 11
Living room
- Features: Cathedral Ceiling(s)
- Level: First
- Area: 323 Square Feet
- Dimensions: 19 x 17
Heating
- Heat Pump, Hot Water
Cooling
- Heat Pump
Appliances
- Included: Cooktop, Dishwasher, Dryer, Microwave, Refrigerator, Wall Oven, Washer
Features
- 1st Floor Bedroom, Storage
- Flooring: Carpet, Tile, Wood
- Basement: Interior Entry,Full,Partial
- Number of fireplaces: 1
Interior area
- Total structure area: 2,384
- Total interior livable area: 2,384 sqft
- Finished area above ground: 2,127
- Finished area below ground: 257
Property
Parking
- Total spaces: 3
- Parking features: Paved, 5 - 10 Spaces, Off Street, Detached
- Garage spaces: 3
Lot
- Size: 1.28 Acres
- Features: Near Golf Course, Rolling Slope
Details
- Parcel number: YORKM0087B0008B
- Zoning: Res-1A
Construction
Type & style
- Home type: SingleFamily
- Architectural style: Other
- Property subtype: Single Family Residence
Materials
- Log, Wood Frame, Log Siding
- Roof: Shingle
Condition
- Year built: 1974
Utilities & green energy
- Electric: Circuit Breakers
- Sewer: Private Sewer
- Water: Private, Well
Community & neighborhood
Location
- Region: York
Other
Other facts
- Road surface type: Paved
Price history
| Date | Event | Price |
|---|---|---|
| 8/8/2025 | Sold | $725,000-9.3%$304/sqft |
Source: | ||
| 8/8/2025 | Pending sale | $799,000$335/sqft |
Source: | ||
| 7/11/2025 | Contingent | $799,000$335/sqft |
Source: | ||
| 6/16/2025 | Price change | $799,000-11.1%$335/sqft |
Source: | ||
| 5/29/2025 | Listed for sale | $899,000+93.8%$377/sqft |
Source: | ||
Public tax history
| Year | Property taxes | Tax assessment |
|---|---|---|
| 2024 | $6,825 +7% | $812,500 +7.7% |
| 2023 | $6,376 +18% | $754,600 +19.4% |
| 2022 | $5,403 +8% | $631,900 +25.7% |
Find assessor info on the county website
Neighborhood: 03909
Nearby schools
GreatSchools rating
- 9/10York Middle SchoolGrades: 5-8Distance: 1.8 mi
- 8/10York High SchoolGrades: 9-12Distance: 3 mi
- NAVillage Elementary School-YorkGrades: K-1Distance: 1.9 mi
Get pre-qualified for a loan
At Zillow Home Loans, we can pre-qualify you in as little as 5 minutes with no impact to your credit score.An equal housing lender. NMLS #10287.
Sell with ease on Zillow
Get a Zillow Showcase℠ listing at no additional cost and you could sell for —faster.
$725,200
2% more+$14,504
With Zillow Showcase(estimated)$739,704

