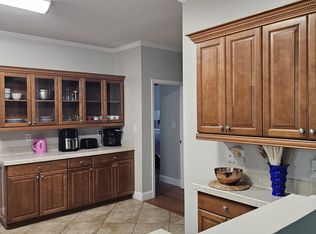Closed
$420,000
65 Boxer Run, Brevard, NC 28712
3beds
2,145sqft
Modular
Built in 2006
0.99 Acres Lot
$480,500 Zestimate®
$196/sqft
$2,620 Estimated rent
Home value
$480,500
$452,000 - $509,000
$2,620/mo
Zestimate® history
Loading...
Owner options
Explore your selling options
What's special
If you have been looking for a private mountain setting within 5 miles of downtown Brevard, THIS IS IT! You will be only 30 minutes to the airport. This home sits on a hill surrounded by a lush wooded area. The spacious main level has the primary bedroom with bath, two other bedrooms and a full bath. You will enjoy the stone fronted gas fireplace in the living room on cool fall afternoons. The open floorplan is perfect for entertaining or just relaxing. Large decks, front and back, lend to plenty of outdoor space. Enjoy the fire pit and the lower outside seating area well into the winter season. The lower level, with a full bath and private entrance, can easily be used as a vacation rental for extra income or the perfect spot for when family visits. The upper, unfinished level, over 800 sq ft, is plumbed for a full bathroom and ready for you to be creative in turning it into additional living space. Paved parking for multiple vehicles on the main level or the lower level. A must see!
Zillow last checked: 8 hours ago
Listing updated: October 17, 2023 at 01:43pm
Listing Provided by:
Norm Campbell norm@whitesquirrelrealty.com,
White Squirrel Realty
Bought with:
Erin Pritchard
Keller Williams Professionals
Source: Canopy MLS as distributed by MLS GRID,MLS#: 4060022
Facts & features
Interior
Bedrooms & bathrooms
- Bedrooms: 3
- Bathrooms: 3
- Full bathrooms: 3
- Main level bedrooms: 3
Primary bedroom
- Features: Ceiling Fan(s)
- Level: Main
Primary bedroom
- Level: Main
Bedroom s
- Features: Ceiling Fan(s)
- Level: Main
Bedroom s
- Features: Ceiling Fan(s)
- Level: Main
Bedroom s
- Level: Main
Bedroom s
- Level: Main
Bathroom full
- Level: Main
Bathroom full
- Level: Main
Bathroom full
- Level: Basement
Bathroom full
- Level: Main
Bathroom full
- Level: Main
Bathroom full
- Level: Basement
Den
- Level: Basement
Den
- Level: Basement
Dining area
- Level: Main
Dining area
- Level: Main
Kitchen
- Level: Main
Kitchen
- Level: Main
Laundry
- Level: Main
Laundry
- Level: Main
Living room
- Features: Ceiling Fan(s)
- Level: Main
Living room
- Level: Main
Heating
- Heat Pump
Cooling
- Heat Pump
Appliances
- Included: Dishwasher, Dryer, Electric Oven, Electric Range, Electric Water Heater, Microwave, Refrigerator, Washer, Washer/Dryer
- Laundry: Utility Room, Main Level
Features
- Open Floorplan
- Flooring: Carpet, Tile, Wood
- Basement: Exterior Entry,Interior Entry,Partially Finished,Storage Space
- Fireplace features: Family Room, Gas Log
Interior area
- Total structure area: 1,435
- Total interior livable area: 2,145 sqft
- Finished area above ground: 1,435
- Finished area below ground: 710
Property
Parking
- Parking features: Driveway
- Has uncovered spaces: Yes
Features
- Levels: Two
- Stories: 2
- Patio & porch: Deck, Rear Porch
- Exterior features: Fire Pit
- Fencing: Fenced
- Waterfront features: None
Lot
- Size: 0.99 Acres
- Features: Wooded
Details
- Parcel number: 8564789495000
- Zoning: None
- Special conditions: Standard
- Other equipment: Fuel Tank(s)
Construction
Type & style
- Home type: SingleFamily
- Architectural style: Contemporary
- Property subtype: Modular
Materials
- Vinyl
- Roof: Shingle
Condition
- New construction: No
- Year built: 2006
Utilities & green energy
- Sewer: Septic Installed
- Water: Shared Well
Community & neighborhood
Security
- Security features: Smoke Detector(s)
Location
- Region: Brevard
- Subdivision: None
Other
Other facts
- Listing terms: Cash,Conventional
- Road surface type: Asphalt, Paved
Price history
| Date | Event | Price |
|---|---|---|
| 10/5/2023 | Sold | $420,000-1.2%$196/sqft |
Source: | ||
| 8/16/2023 | Listed for sale | $425,000+1.2%$198/sqft |
Source: | ||
| 2/15/2023 | Listing removed | -- |
Source: | ||
| 2/6/2023 | Listed for sale | $420,000$196/sqft |
Source: | ||
Public tax history
| Year | Property taxes | Tax assessment |
|---|---|---|
| 2024 | $2,001 | $304,040 |
| 2023 | $2,001 | $304,040 |
| 2022 | $2,001 +0.8% | $304,040 |
Find assessor info on the county website
Neighborhood: 28712
Nearby schools
GreatSchools rating
- NATCS Online Learning PathGrades: K-12Distance: 3.8 mi
- 9/10Brevard High SchoolGrades: 9-12Distance: 3.4 mi
Schools provided by the listing agent
- Elementary: Rosman
- Middle: Rosman
- High: Rosman
Source: Canopy MLS as distributed by MLS GRID. This data may not be complete. We recommend contacting the local school district to confirm school assignments for this home.
Get pre-qualified for a loan
At Zillow Home Loans, we can pre-qualify you in as little as 5 minutes with no impact to your credit score.An equal housing lender. NMLS #10287.
