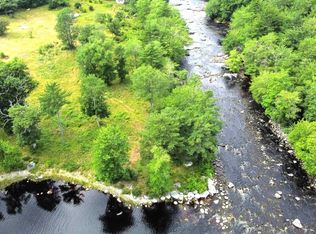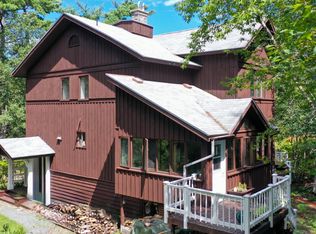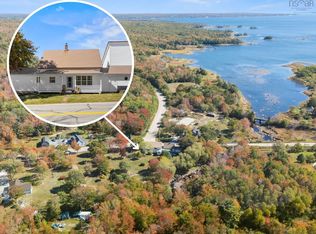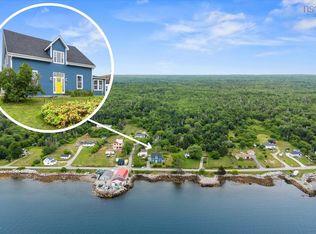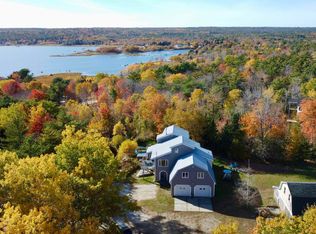65 Bowers Rd, Shelburne, NS B0T 1W0
What's special
- 281 days |
- 56 |
- 3 |
Zillow last checked: 8 hours ago
Listing updated: October 09, 2025 at 07:32am
Anne Swim,
Keller Williams Select Realty (Shelburne) Brokerage
Facts & features
Interior
Bedrooms & bathrooms
- Bedrooms: 4
- Bathrooms: 3
- Full bathrooms: 2
- 1/2 bathrooms: 1
- Main level bathrooms: 1
- Main level bedrooms: 1
Bedroom
- Level: Main
- Area: 133.21
- Dimensions: 11.58 x 11.5
Bedroom 1
- Level: Basement
- Area: 104.37
- Dimensions: 9.42 x 11.08
Bedroom 2
- Level: Lower
- Area: 111.01
- Dimensions: 9.58 x 11.58
Bathroom
- Level: Main
- Area: 58.77
- Dimensions: 7.58 x 7.75
Bathroom 1
- Level: Basement
- Area: 29.79
- Dimensions: 6.5 x 4.58
Bathroom 2
- Level: Second
- Area: 126.04
- Dimensions: 9.17 x 13.75
Dining room
- Level: Main
- Area: 104
- Dimensions: 8.67 x 12
Kitchen
- Level: Main
- Area: 160.24
- Dimensions: 13.83 x 11.58
Living room
- Level: Main
- Area: 442.1
- Dimensions: 19.08 x 23.17
Heating
- Baseboard, Fireplace(s), Hot Water, Stove
Appliances
- Included: Range, Dishwasher, Dryer, Washer, Range Hood, Refrigerator
- Laundry: Laundry Room
Features
- Ensuite Bath, High Speed Internet
- Flooring: Carpet, Hardwood, Laminate, Tile
- Basement: Crawl Space,Partial,Partially Finished
- Has fireplace: Yes
- Fireplace features: Fireplace(s)
Interior area
- Total structure area: 2,528
- Total interior livable area: 2,528 sqft
- Finished area above ground: 2,528
Property
Parking
- Parking features: No Garage, Gravel
Features
- Levels: Side Split,Split Entry
- Has spa: Yes
- Spa features: Private
Lot
- Size: 0.79 Acres
- Features: Cleared, Wooded, 0.5 to 0.99 Acres
Details
- Additional structures: Barn(s)
- Parcel number: 80111255
- Zoning: GDD
- Other equipment: No Rental Equipment
Construction
Type & style
- Home type: SingleFamily
- Property subtype: Single Family Residence
- Attached to another structure: Yes
Materials
- Cementitious Board
- Roof: Metal
Condition
- New construction: No
- Year built: 1985
Utilities & green energy
- Gas: Oil
- Sewer: Septic Tank
- Water: Dug
- Utilities for property: Cable Connected, Electricity Connected, Phone Connected, Electric
Community & HOA
Community
- Features: Park, Playground, School Bus Service, Shopping, Marina, Place of Worship
Location
- Region: Shelburne
Financial & listing details
- Price per square foot: C$148/sqft
- Tax assessed value: C$388,400
- Price range: C$374.9K - C$374.9K
- Date on market: 4/8/2025
- Inclusions: Appliances And Tv On Wall In The Bedroom
- Ownership: Freehold
- Electric utility on property: Yes
(902) 875-6525
By pressing Contact Agent, you agree that the real estate professional identified above may call/text you about your search, which may involve use of automated means and pre-recorded/artificial voices. You don't need to consent as a condition of buying any property, goods, or services. Message/data rates may apply. You also agree to our Terms of Use. Zillow does not endorse any real estate professionals. We may share information about your recent and future site activity with your agent to help them understand what you're looking for in a home.
Price history
Price history
Price history is unavailable.
Public tax history
Public tax history
Tax history is unavailable.Climate risks
Neighborhood: B0T
Nearby schools
GreatSchools rating
No schools nearby
We couldn't find any schools near this home.
Schools provided by the listing agent
- Elementary: Hillcrest Academy
- High: Shelburne Regional High School
Source: NSAR. This data may not be complete. We recommend contacting the local school district to confirm school assignments for this home.
- Loading
