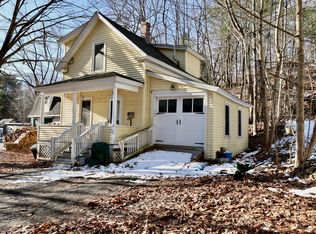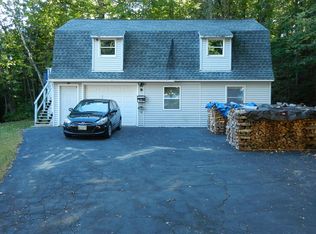Closed
$190,000
65 Boothby Street, Augusta, ME 04330
3beds
968sqft
Single Family Residence
Built in 1940
9,147.6 Square Feet Lot
$191,800 Zestimate®
$196/sqft
$1,807 Estimated rent
Home value
$191,800
$148,000 - $249,000
$1,807/mo
Zestimate® history
Loading...
Owner options
Explore your selling options
What's special
Welcome to 65 Boothby Street!
Tucked away on a quiet dead-end street, this delightful home offers the ideal combination of convenience and serenity, just a short distance from Augusta's vibrant and historic downtown.
This move-in-ready 3-bedroom, 1.5-bath home is packed with features designed for modern comfort and timeless charm. Highlights include gleaming hardwood floors, updated appliances, and a bright, sun-filled sunroom—the perfect space for relaxation, entertaining, or enjoying your morning coffee. Outside, the property boasts a spacious side yard, complete with a greenhouse frame, offering endless possibilities for gardening, outdoor play, or unwinding in the fresh air.
Meticulously updated over the years by previous owns, this home offers both style and peace of mind. Renovations include new wiring, plumbing, insulation, and a high-efficiency heat pump, ensuring year-round comfort and energy efficiency.
Lovingly maintained and thoughtfully upgraded, 65 Boothby Street is ready to welcome you home. Don't miss your chance to make it yours!
Zillow last checked: 8 hours ago
Listing updated: September 05, 2025 at 11:26am
Listed by:
StartPoint Realty
Bought with:
EXP Realty
Source: Maine Listings,MLS#: 1613252
Facts & features
Interior
Bedrooms & bathrooms
- Bedrooms: 3
- Bathrooms: 2
- Full bathrooms: 1
- 1/2 bathrooms: 1
Primary bedroom
- Features: Closet
- Level: Second
Bedroom 1
- Features: Closet
- Level: Second
Bedroom 2
- Level: Second
Kitchen
- Level: First
Living room
- Level: First
Sunroom
- Level: First
Heating
- Forced Air, Heat Pump
Cooling
- Heat Pump
Appliances
- Included: Dryer, Electric Range, Refrigerator, Washer
Features
- Attic, Bathtub, Shower
- Flooring: Carpet, Laminate, Vinyl, Wood
- Basement: Interior Entry,Crawl Space,Full,Partial,Unfinished
- Has fireplace: No
Interior area
- Total structure area: 968
- Total interior livable area: 968 sqft
- Finished area above ground: 968
- Finished area below ground: 0
Property
Parking
- Parking features: Paved, 1 - 4 Spaces, On Site
Accessibility
- Accessibility features: 32 - 36 Inch Doors
Features
- Patio & porch: Deck
Lot
- Size: 9,147 sqft
- Features: Interior Lot, City Lot, Near Shopping, Near Town, Neighborhood, Open Lot, Rolling Slope, Sidewalks
Details
- Parcel number: AUGUM00034B00305L00000
- Zoning: RC
Construction
Type & style
- Home type: SingleFamily
- Architectural style: New Englander
- Property subtype: Single Family Residence
Materials
- Wood Frame, Asbestos
- Roof: Metal
Condition
- Year built: 1940
Utilities & green energy
- Electric: On Site, Circuit Breakers
- Sewer: Private Sewer
- Water: Public
Community & neighborhood
Location
- Region: Augusta
Other
Other facts
- Road surface type: Paved
Price history
| Date | Event | Price |
|---|---|---|
| 8/1/2025 | Pending sale | $199,999+5.3%$207/sqft |
Source: | ||
| 7/29/2025 | Sold | $190,000-5%$196/sqft |
Source: | ||
| 5/30/2025 | Contingent | $199,999$207/sqft |
Source: | ||
| 5/23/2025 | Price change | $199,999-2.4%$207/sqft |
Source: | ||
| 4/1/2025 | Price change | $204,999-2.4%$212/sqft |
Source: | ||
Public tax history
| Year | Property taxes | Tax assessment |
|---|---|---|
| 2024 | $1,604 +7.7% | $67,400 +3.9% |
| 2023 | $1,490 +4.7% | $64,900 |
| 2022 | $1,423 +4.7% | $64,900 |
Find assessor info on the county website
Neighborhood: 04330
Nearby schools
GreatSchools rating
- 5/10Lincoln SchoolGrades: K-6Distance: 0.7 mi
- 3/10Cony Middle SchoolGrades: 7-8Distance: 1.6 mi
- 4/10Cony Middle and High SchoolGrades: 9-12Distance: 1.6 mi
Get pre-qualified for a loan
At Zillow Home Loans, we can pre-qualify you in as little as 5 minutes with no impact to your credit score.An equal housing lender. NMLS #10287.

