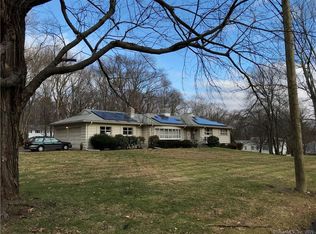Sold for $865,000 on 03/27/23
$865,000
65 Blanchard Road, Easton, CT 06612
4beds
3,348sqft
Single Family Residence
Built in 1964
0.92 Acres Lot
$1,133,100 Zestimate®
$258/sqft
$6,879 Estimated rent
Home value
$1,133,100
$1.03M - $1.25M
$6,879/mo
Zestimate® history
Loading...
Owner options
Explore your selling options
What's special
Totally updated home on coveted Lower Easton street. The flexible layout of this impeccable home can change with your needs over time and the spacious rooms are ideal for entertaining. Enjoy the gracious welcome of the covered front porch. Then step into the sunny living room which is being used as a dining room. Head through the dining room to the elegant great room with its gas fireplace, vaulted ceiling, French doors and deck access. You can also access the deck through the French door by the fresh white eat-in kitchen. Enjoy cooking with ss appliances and granite tops. Down the hall is one of the 2 primary bedrooms which is ideal if you’d like the option to have a first floor main bedroom or a potential in-law bedroom with its own private entrance. The updated half bath and laundry room complete the main level. Retreat upstairs to the other primary bedroom with its updated bath, walk-in closet, & 2nd closet. Or use the other 3 rooms as a mix of bedrooms, offices, and home gym - they share the updated hall bath. Gather in the lower level family room with its cozy stone fireplace, sitting hearth, and oversized slider to the back yard. Through the garage is the ample unfinished basement storage area. Enjoy the tranquility or toss a frisbee on this park-like level corner lot. New Roof 2023. All this plus proximity to the Merritt, Metro-North, farmers markets, hiking trails, shopping, restaurants, schools, and senior center.
Zillow last checked: 8 hours ago
Listing updated: March 27, 2023 at 03:02pm
Listed by:
Gayle Worthington 203-521-4304,
William Raveis Real Estate 203-255-6841
Bought with:
Harumi Stewart
Berkshire Hathaway NE Prop.
Source: Smart MLS,MLS#: 170549181
Facts & features
Interior
Bedrooms & bathrooms
- Bedrooms: 4
- Bathrooms: 4
- Full bathrooms: 3
- 1/2 bathrooms: 1
Primary bedroom
- Features: Full Bath, Vaulted Ceiling(s), Vinyl Floor
- Level: Main
- Area: 340 Square Feet
- Dimensions: 17 x 20
Primary bedroom
- Features: Full Bath, Vinyl Floor, Walk-In Closet(s)
- Level: Upper
- Area: 210 Square Feet
- Dimensions: 14 x 15
Bedroom
- Features: Vinyl Floor
- Level: Upper
- Area: 88 Square Feet
- Dimensions: 11 x 8
Bedroom
- Features: Hardwood Floor
- Level: Upper
- Area: 143 Square Feet
- Dimensions: 11 x 13
Bedroom
- Features: Hardwood Floor
- Level: Upper
- Area: 130 Square Feet
- Dimensions: 10 x 13
Dining room
- Features: French Doors, Hardwood Floor
- Level: Main
- Area: 132 Square Feet
- Dimensions: 11 x 12
Family room
- Features: Fireplace, Sliders, Vinyl Floor
- Level: Lower
- Area: 380 Square Feet
- Dimensions: 20 x 19
Great room
- Features: Fireplace, French Doors, Hardwood Floor, Sliders
- Level: Main
- Area: 552 Square Feet
- Dimensions: 23 x 24
Kitchen
- Features: Dining Area, French Doors, Granite Counters, Hardwood Floor
- Level: Main
- Area: 204 Square Feet
- Dimensions: 17 x 12
Living room
- Features: Hardwood Floor
- Level: Main
- Area: 420 Square Feet
- Dimensions: 30 x 14
Heating
- Baseboard, Oil
Cooling
- Central Air
Appliances
- Included: Electric Cooktop, Oven, Microwave, Refrigerator, Water Heater
- Laundry: Main Level
Features
- Basement: Unfinished,Garage Access,Storage Space
- Attic: Access Via Hatch
- Number of fireplaces: 2
Interior area
- Total structure area: 3,348
- Total interior livable area: 3,348 sqft
- Finished area above ground: 2,886
- Finished area below ground: 462
Property
Parking
- Total spaces: 2
- Parking features: Attached, Paved
- Attached garage spaces: 2
- Has uncovered spaces: Yes
Features
- Levels: Multi/Split
- Patio & porch: Deck, Porch
- Exterior features: Rain Gutters, Lighting
Lot
- Size: 0.92 Acres
- Features: Corner Lot, Level
Details
- Additional structures: Shed(s)
- Parcel number: 114596
- Zoning: R1
Construction
Type & style
- Home type: SingleFamily
- Architectural style: Split Level
- Property subtype: Single Family Residence
Materials
- Vinyl Siding
- Foundation: Concrete Perimeter
- Roof: Asphalt
Condition
- New construction: No
- Year built: 1964
Utilities & green energy
- Sewer: Septic Tank
- Water: Public
Community & neighborhood
Location
- Region: Easton
- Subdivision: Lower Easton
Price history
| Date | Event | Price |
|---|---|---|
| 3/27/2023 | Sold | $865,000+1.9%$258/sqft |
Source: | ||
| 3/8/2023 | Listed for sale | $849,000$254/sqft |
Source: | ||
| 3/8/2023 | Contingent | $849,000$254/sqft |
Source: | ||
| 2/16/2023 | Pending sale | $849,000$254/sqft |
Source: | ||
| 2/8/2023 | Listed for sale | $849,000+153.4%$254/sqft |
Source: | ||
Public tax history
| Year | Property taxes | Tax assessment |
|---|---|---|
| 2025 | $14,120 +4.9% | $455,490 |
| 2024 | $13,455 +2% | $455,490 |
| 2023 | $13,191 +1.8% | $455,490 |
Find assessor info on the county website
Neighborhood: 06612
Nearby schools
GreatSchools rating
- 7/10Samuel Staples Elementary SchoolGrades: PK-5Distance: 1.6 mi
- 9/10Helen Keller Middle SchoolGrades: 6-8Distance: 0.9 mi
- 7/10Joel Barlow High SchoolGrades: 9-12Distance: 6 mi
Schools provided by the listing agent
- Elementary: Samuel Staples
- Middle: Helen Keller
- High: Joel Barlow
Source: Smart MLS. This data may not be complete. We recommend contacting the local school district to confirm school assignments for this home.

Get pre-qualified for a loan
At Zillow Home Loans, we can pre-qualify you in as little as 5 minutes with no impact to your credit score.An equal housing lender. NMLS #10287.
Sell for more on Zillow
Get a free Zillow Showcase℠ listing and you could sell for .
$1,133,100
2% more+ $22,662
With Zillow Showcase(estimated)
$1,155,762