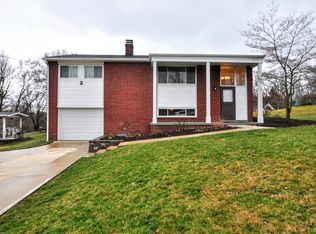Sold for $345,065 on 04/05/24
$345,065
65 Blair Rd, Eighty Four, PA 15330
3beds
1,728sqft
Single Family Residence
Built in 1959
1.01 Acres Lot
$372,100 Zestimate®
$200/sqft
$2,297 Estimated rent
Home value
$372,100
$353,000 - $394,000
$2,297/mo
Zestimate® history
Loading...
Owner options
Explore your selling options
What's special
This lovingly maintained 3 bed, 2 bath split-entry residence offers the perfect blend of comfort and functionality, nestled on a serene one acre lot. Upon entering, you'll be greeted by the warm and inviting atmosphere that characterizes this home. The main level features a well-appointed kitchen and multiple spacious living areas, all adorned with ample natural light. The home boasts zoned heat and AC, ensuring optimal comfort throughout the seasons. The finished basement serves as a flex space for entertaining or possibly a mini apartment. The covered side patio, complete with nature stone flooring and skylights, is an ideal spot for relaxation and entertaining. The tiered waterfall and fountain in the flower garden adds a touch of tranquility, creating a soothing ambiance. For those with DIY hobbies or needing extra storage, two well-kept outbuildings enhance the property's functionality. Make this home your sanctuary and experience the serenity of living as one with nature.
Zillow last checked: 8 hours ago
Listing updated: April 05, 2024 at 06:03pm
Listed by:
Angela Mayer 724-942-1200,
COLDWELL BANKER REALTY
Bought with:
Susan Ulam
COLDWELL BANKER REALTY
Source: WPMLS,MLS#: 1640819 Originating MLS: West Penn Multi-List
Originating MLS: West Penn Multi-List
Facts & features
Interior
Bedrooms & bathrooms
- Bedrooms: 3
- Bathrooms: 2
- Full bathrooms: 2
Primary bedroom
- Level: Main
- Dimensions: 13x11
Bedroom 2
- Level: Main
- Dimensions: 11x10
Bedroom 3
- Level: Main
- Dimensions: 9x11
Family room
- Level: Main
- Dimensions: 17x24
Game room
- Level: Lower
- Dimensions: 20x13
Kitchen
- Level: Main
- Dimensions: 11x12
Laundry
- Level: Lower
- Dimensions: 11x7
Living room
- Level: Main
- Dimensions: 11x16
Heating
- Gas
Cooling
- Central Air
Appliances
- Included: Some Gas Appliances, Dishwasher, Disposal, Microwave, Refrigerator, Stove
Features
- Window Treatments
- Flooring: Laminate, Other, Carpet
- Windows: Multi Pane, Screens, Window Treatments
- Has basement: Yes
- Number of fireplaces: 2
Interior area
- Total structure area: 1,728
- Total interior livable area: 1,728 sqft
Property
Parking
- Total spaces: 1
- Parking features: Built In, Garage Door Opener
- Has attached garage: Yes
Features
- Levels: Multi/Split
- Stories: 2
- Pool features: None
Lot
- Size: 1.01 Acres
- Dimensions: 1.0064
Details
- Parcel number: 5300010101000900
Construction
Type & style
- Home type: SingleFamily
- Architectural style: Colonial,Split Level
- Property subtype: Single Family Residence
Materials
- Brick
- Roof: Asphalt
Condition
- Resale
- Year built: 1959
Utilities & green energy
- Sewer: Public Sewer
- Water: Public
Community & neighborhood
Location
- Region: Eighty Four
Price history
| Date | Event | Price |
|---|---|---|
| 4/5/2024 | Sold | $345,065+9.5%$200/sqft |
Source: | ||
| 2/19/2024 | Contingent | $315,000$182/sqft |
Source: | ||
| 2/13/2024 | Listed for sale | $315,000$182/sqft |
Source: | ||
Public tax history
| Year | Property taxes | Tax assessment |
|---|---|---|
| 2025 | $4,993 +37% | $248,400 +30.2% |
| 2024 | $3,644 | $190,800 |
| 2023 | $3,644 +4.9% | $190,800 |
Find assessor info on the county website
Neighborhood: 15330
Nearby schools
GreatSchools rating
- 6/10Ringgold El School NorthGrades: K-4Distance: 4.2 mi
- 6/10Ringgold Middle SchoolGrades: 5-8Distance: 5.7 mi
- 5/10Ringgold Senior High SchoolGrades: 9-12Distance: 5.8 mi
Schools provided by the listing agent
- District: Ringgold
Source: WPMLS. This data may not be complete. We recommend contacting the local school district to confirm school assignments for this home.

Get pre-qualified for a loan
At Zillow Home Loans, we can pre-qualify you in as little as 5 minutes with no impact to your credit score.An equal housing lender. NMLS #10287.
