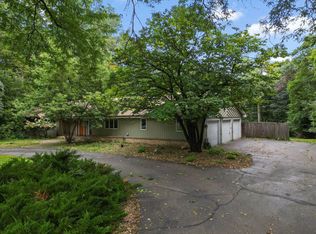Closed
$788,880
65 Birch Bluff Rd, Tonka Bay, MN 55331
4beds
3,666sqft
Single Family Residence
Built in 1975
1.5 Acres Lot
$785,300 Zestimate®
$215/sqft
$5,288 Estimated rent
Home value
$785,300
$722,000 - $856,000
$5,288/mo
Zestimate® history
Loading...
Owner options
Explore your selling options
What's special
Welcome to this spacious 4-bedroom, 3-bathroom home nestled on a generous, tree-lined lot in the heart of Tonka Bay. Located in the award-winning Minnetonka school district, this property offers the ideal blend of privacy, comfort, and convenience—all just a five-minute walk from public Lake Minnetonka access with dock eligibility through the City of Tonka Bay. Step inside to find an inviting floor plan with warm natural light, hardwood floors, and ample space for entertaining. The open-concept kitchen flows seamlessly into the living and dining areas, while large windows and sliding doors frame tranquil views of the backyard oasis. Outside, you’ll find your own private retreat. Lounge by the in-ground pool with peace of mind—all pool mechanicals have been replaced within the past six years—or unwind in the beautifully landscaped yard where deer, wild turkeys, foxes, owls, and loons are frequent visitors. The lower level includes a cozy family room with fireplace, perfect for movie nights or hosting guests, while the upper level features a spacious primary suite with en-suite bath and generous closet space. Additional features include an attached two-car garage, updated mechanicals, and mature trees that provide both shade and privacy. Whether you’re watching wildlife from your patio or heading to the lake for a sunset boat ride, this home offers a rare opportunity to enjoy lake life without the lakeshore taxes.
Zillow last checked: 8 hours ago
Listing updated: July 12, 2025 at 07:24pm
Listed by:
Bridgette L Prew 952-495-3053,
Redfin Corporation
Bought with:
Keri Newman
Autumn Blaze Real Estate
Source: NorthstarMLS as distributed by MLS GRID,MLS#: 6729341
Facts & features
Interior
Bedrooms & bathrooms
- Bedrooms: 4
- Bathrooms: 4
- Full bathrooms: 2
- 3/4 bathrooms: 1
- 1/2 bathrooms: 1
Bedroom 1
- Level: Upper
- Area: 252 Square Feet
- Dimensions: 21x12
Bedroom 2
- Level: Upper
- Area: 336 Square Feet
- Dimensions: 21x16
Bedroom 3
- Level: Main
- Area: 110 Square Feet
- Dimensions: 11x10
Bedroom 4
- Level: Lower
- Area: 192 Square Feet
- Dimensions: 16x12
Bonus room
- Level: Lower
- Area: 112 Square Feet
- Dimensions: 14x8
Dining room
- Level: Main
- Area: 126 Square Feet
- Dimensions: 14x9
Family room
- Level: Main
- Area: 252 Square Feet
- Dimensions: 21x12
Family room
- Level: Lower
- Area: 216 Square Feet
- Dimensions: 18x12
Kitchen
- Level: Main
- Area: 135 Square Feet
- Dimensions: 15x9
Living room
- Level: Main
- Area: 195 Square Feet
- Dimensions: 15x13
Heating
- Forced Air
Cooling
- Central Air
Appliances
- Included: Dishwasher, Dryer, Exhaust Fan, Gas Water Heater, Microwave, Range, Refrigerator, Stainless Steel Appliance(s), Washer, Water Softener Owned
Features
- Basement: Daylight,Drain Tiled,Finished,Full
- Number of fireplaces: 1
- Fireplace features: Masonry, Wood Burning Stove
Interior area
- Total structure area: 3,666
- Total interior livable area: 3,666 sqft
- Finished area above ground: 2,282
- Finished area below ground: 1,384
Property
Parking
- Total spaces: 2
- Parking features: Attached, Gravel, Garage Door Opener
- Attached garage spaces: 2
- Has uncovered spaces: Yes
Accessibility
- Accessibility features: None
Features
- Levels: Two
- Stories: 2
- Patio & porch: Deck, Front Porch, Porch
- Has private pool: Yes
- Pool features: In Ground, Heated, Outdoor Pool
- Fencing: None
Lot
- Size: 1.50 Acres
- Dimensions: 150 x 435
- Features: Many Trees
Details
- Foundation area: 1730
- Parcel number: 2811723310021
- Zoning description: Residential-Single Family
Construction
Type & style
- Home type: SingleFamily
- Property subtype: Single Family Residence
Materials
- Stucco
- Roof: Age Over 8 Years,Asphalt
Condition
- Age of Property: 50
- New construction: No
- Year built: 1975
Utilities & green energy
- Electric: 100 Amp Service
- Gas: Natural Gas
- Sewer: City Sewer/Connected
- Water: City Water/Connected
Community & neighborhood
Location
- Region: Tonka Bay
- Subdivision: John F Wilcox Add
HOA & financial
HOA
- Has HOA: No
Other
Other facts
- Road surface type: Paved
Price history
| Date | Event | Price |
|---|---|---|
| 7/11/2025 | Sold | $788,880+1.3%$215/sqft |
Source: | ||
| 6/6/2025 | Pending sale | $779,000$212/sqft |
Source: | ||
| 5/31/2025 | Listed for sale | $779,000-6.1%$212/sqft |
Source: | ||
| 5/29/2025 | Listing removed | $829,900$226/sqft |
Source: | ||
| 5/16/2025 | Price change | $829,900-7.7%$226/sqft |
Source: | ||
Public tax history
| Year | Property taxes | Tax assessment |
|---|---|---|
| 2025 | $7,896 +0.4% | $788,500 +14.3% |
| 2024 | $7,862 +28.1% | $689,600 -4.2% |
| 2023 | $6,138 +7.3% | $720,000 +26.1% |
Find assessor info on the county website
Neighborhood: 55331
Nearby schools
GreatSchools rating
- 9/10Minnewashta Elementary SchoolGrades: K-6Distance: 1.2 mi
- 8/10Minnetonka West Middle SchoolGrades: 6-8Distance: 1.9 mi
- 10/10Minnetonka Senior High SchoolGrades: 9-12Distance: 4.2 mi
Get a cash offer in 3 minutes
Find out how much your home could sell for in as little as 3 minutes with a no-obligation cash offer.
Estimated market value
$785,300
Get a cash offer in 3 minutes
Find out how much your home could sell for in as little as 3 minutes with a no-obligation cash offer.
Estimated market value
$785,300
