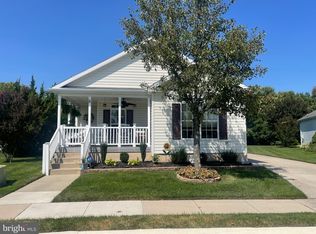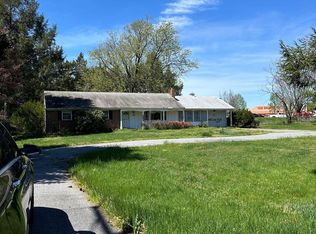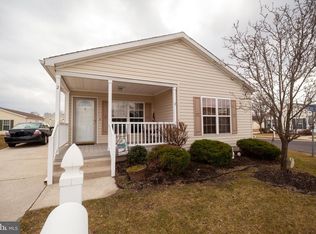This home is located in Washington Township with a Williamstown MAILING ADDRESS. Don't miss your chance to view this beautiful ranch home in the absolute best location! This neatly kept home features hardwood flooring through-out, as well as recessed lighting with high cathedral ceilings in the foyer as well as the master bedroom. Kitchen features upgraded 42in cabinets with an enormous kitchen island. The master bedroom has walk-in closet with full bathroom attached. The basement is fully finished. Plenty of privacy from neighbors with almost an acre of land, and a long driveway to fit 6+ cars easily, with attached garage as well. 1 year home warranty included!!! Home is conveniently located to AC Expressway, Rt. 42, 55 and 295! Plenty of shopping and dining close by too! You are about 20 mins to Philly and 40-45 mins to the Jersey shore points. Pack your bags and move right in!!
This property is off market, which means it's not currently listed for sale or rent on Zillow. This may be different from what's available on other websites or public sources.



