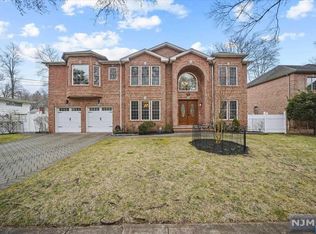Welcome to this brand new constructed French chateau boasting over 5,000 SF of high-end quality finishes. Designed by an award winning architect this 5 bedroom, 4 and a half bath home features 10 foot ceilings on the first and second levels plus an incredible sunlit finished basement with a full bedroom, full bathroom, separate office or meditation room, custom designed wet-bar, gas fireplace, gym and fully tiled recreational room. Enter through the grand 2-story entrance foyer with bridal staircase leading to the 2-story great room filled with a gorgeous wall of windows that will impress the most discerning buyers. The custom gourmet eat-in kitchen is filled with quality finishes including custom cabinetry, professional Thermador stainless steel appliances, center island with sitting area and a breakfast area. The bathrooms all feature custom vanities with imported marble and hand designed tile. This home must truly be seen in person to fully appreciate!
This property is off market, which means it's not currently listed for sale or rent on Zillow. This may be different from what's available on other websites or public sources.
