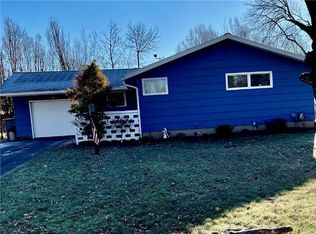Closed
$280,000
65 Beekman Pl, Rochester, NY 14620
3beds
1,276sqft
Single Family Residence
Built in 1953
0.5 Acres Lot
$336,100 Zestimate®
$219/sqft
$2,376 Estimated rent
Maximize your home sale
Get more eyes on your listing so you can sell faster and for more.
Home value
$336,100
$316,000 - $360,000
$2,376/mo
Zestimate® history
Loading...
Owner options
Explore your selling options
What's special
Calling all Brighton Buyers!! A true move in ready, completely remodeled Mid Century Modern Ranch. Everything is new! Nestled in on a quiet cul de sac setting with a two car attached garage. Property offers 3 generously sized bedrooms on main living floor. Brand new luxury plank waterproof flooring throughout. Freshly painted in neutral tones with new LED lighting. BRAND NEW Kitchen with soft close cabinets and drawers, stainless appliances, tile backsplash, Quartz countertops and hardware. Bathroom renovated from the studs! Tile surround shower with new flooring, double sink vanity, mirrors and fixtures. Refinished hardwoods throughout all 3 bedrooms with new oak shoe moldings. Loaded with natural light! Flooring carried into the partially finished approximate 700 square foot lower level. Basement offers a large finished rec room and half bathroom NOT included in the square footage. Plenty of storage space. Cozy 3 Season porch off kitchen to enjoy in the warmer months. PROPERTY IS A MUST SEE! OPEN HOUSE this weekend Saturday 1/21 12:00pm-1:30pm. Delayed Negotiations on file. All offers to be submitted by 10 AM Tuesday, 1/24/2023.
Zillow last checked: 8 hours ago
Listing updated: March 24, 2023 at 03:47pm
Listed by:
Ben Kayes 585-746-5366,
RE/MAX Realty Group
Bought with:
Deborah R. Renna-Hynes, 40RE1002600
eXp Realty, LLC
Source: NYSAMLSs,MLS#: R1451587 Originating MLS: Rochester
Originating MLS: Rochester
Facts & features
Interior
Bedrooms & bathrooms
- Bedrooms: 3
- Bathrooms: 2
- Full bathrooms: 1
- 1/2 bathrooms: 1
- Main level bathrooms: 1
- Main level bedrooms: 3
Heating
- Gas, Forced Air
Cooling
- Central Air
Appliances
- Included: Dishwasher, Electric Oven, Electric Range, Disposal, Gas Water Heater, Microwave, Refrigerator
Features
- Separate/Formal Dining Room, Eat-in Kitchen, Separate/Formal Living Room, Granite Counters, Solid Surface Counters, Natural Woodwork, Bedroom on Main Level, Programmable Thermostat
- Flooring: Ceramic Tile, Hardwood, Varies
- Basement: Full,Finished,Partially Finished
- Number of fireplaces: 1
Interior area
- Total structure area: 1,276
- Total interior livable area: 1,276 sqft
Property
Parking
- Total spaces: 2
- Parking features: Attached, Garage, Garage Door Opener
- Attached garage spaces: 2
Features
- Levels: One
- Stories: 1
- Patio & porch: Enclosed, Porch
- Exterior features: Blacktop Driveway, Fence
- Fencing: Partial
Lot
- Size: 0.50 Acres
- Dimensions: 43 x 239
- Features: Cul-De-Sac, Near Public Transit, Residential Lot
Details
- Parcel number: 2620001361200003062000
- Special conditions: Standard
Construction
Type & style
- Home type: SingleFamily
- Architectural style: Ranch
- Property subtype: Single Family Residence
Materials
- Cedar, Copper Plumbing
- Foundation: Block
- Roof: Asphalt
Condition
- Resale
- Year built: 1953
Utilities & green energy
- Electric: Circuit Breakers
- Sewer: Connected
- Water: Connected, Public
- Utilities for property: Cable Available, Sewer Connected, Water Connected
Green energy
- Energy efficient items: Lighting
Community & neighborhood
Location
- Region: Rochester
- Subdivision: Meadow View Sec 01
Other
Other facts
- Listing terms: Cash,Conventional,FHA
Price history
| Date | Event | Price |
|---|---|---|
| 3/3/2023 | Sold | $280,000+19.2%$219/sqft |
Source: | ||
| 1/26/2023 | Pending sale | $234,900$184/sqft |
Source: | ||
| 1/18/2023 | Listed for sale | $234,900+46.8%$184/sqft |
Source: | ||
| 11/1/2022 | Sold | $160,000-8.6%$125/sqft |
Source: | ||
| 9/28/2022 | Pending sale | $175,000$137/sqft |
Source: | ||
Public tax history
| Year | Property taxes | Tax assessment |
|---|---|---|
| 2024 | -- | $231,900 |
| 2023 | -- | $231,900 +36.3% |
| 2022 | -- | $170,100 |
Find assessor info on the county website
Neighborhood: 14620
Nearby schools
GreatSchools rating
- NACouncil Rock Primary SchoolGrades: K-2Distance: 1.6 mi
- 7/10Twelve Corners Middle SchoolGrades: 6-8Distance: 0.8 mi
- 8/10Brighton High SchoolGrades: 9-12Distance: 0.8 mi
Schools provided by the listing agent
- District: Brighton
Source: NYSAMLSs. This data may not be complete. We recommend contacting the local school district to confirm school assignments for this home.
