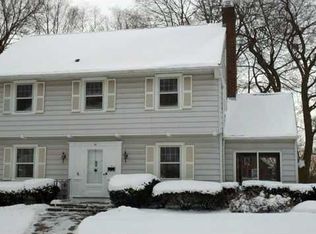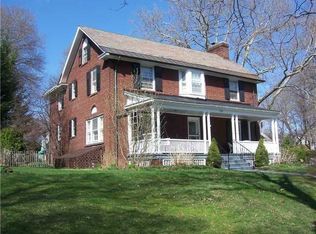Closed
$456,000
65 Beckwith Ter, Rochester, NY 14610
2beds
1,500sqft
Single Family Residence
Built in 1952
9,748.73 Square Feet Lot
$-- Zestimate®
$304/sqft
$2,065 Estimated rent
Home value
Not available
Estimated sales range
Not available
$2,065/mo
Zestimate® history
Loading...
Owner options
Explore your selling options
What's special
STUNNING, QUALITY-BUILT RANCH in the COBBS HILL NEIGHBORHOOD? Yes, UNICORNS do exist! The feeling you will get from the moment you step into this home will blow you away! Spacious yet cozy. Sunlit from corner to corner. Enchanting gas fireplace with antique cherry mantel & brick hearth. The ideal floor plan where rooms seamlessly flow from one to the next! It is A DREAM. Speaking of dreams, wait until you see the kitchen! Featuring stone floors, granite countertops, top of the line appliances and a picture window overlooking the singular neighborhood - prepare to be impressed! Not to mention the LUXURIOUS full bathroom, which is HUGE and features a walk-in tile shower, clawfoot tub and magazine worthy sink/vanity! The main floor is rounded out by two lovely bedrooms, a convenient half bath and an enclosed porch (with potential for first floor laundry!). The immaculately clean basement offers a flex room with a decorative fireplace, plenty of storage and TWO cedar closets. Additional features include an ATTACHED two-car garage, fully fenced in backyard and a wide driveway with additional parking space. This home has it ALL! Don't miss it! Offers to be reviewed April 9th at NOON.
Zillow last checked: 8 hours ago
Listing updated: June 03, 2024 at 02:06pm
Listed by:
Carly B Napier 585-397-8644,
Hunt Real Estate ERA/Columbus
Bought with:
Kathryn Mason, 10401365214
RE/MAX Realty Group
Source: NYSAMLSs,MLS#: R1528032 Originating MLS: Rochester
Originating MLS: Rochester
Facts & features
Interior
Bedrooms & bathrooms
- Bedrooms: 2
- Bathrooms: 2
- Full bathrooms: 1
- 1/2 bathrooms: 1
- Main level bathrooms: 2
- Main level bedrooms: 2
Heating
- Gas, Forced Air
Cooling
- Central Air
Appliances
- Included: Dryer, Dishwasher, Exhaust Fan, Freezer, Disposal, Gas Oven, Gas Range, Gas Water Heater, Microwave, Refrigerator, Range Hood, Washer
- Laundry: In Basement
Features
- Cedar Closet(s), Separate/Formal Dining Room, Granite Counters, Pantry, Pull Down Attic Stairs, Sliding Glass Door(s), Workshop
- Flooring: Hardwood, Other, See Remarks, Tile, Varies
- Doors: Sliding Doors
- Windows: Storm Window(s), Thermal Windows, Wood Frames
- Basement: Full
- Attic: Pull Down Stairs
- Number of fireplaces: 2
Interior area
- Total structure area: 1,500
- Total interior livable area: 1,500 sqft
Property
Parking
- Total spaces: 2
- Parking features: Attached, Garage, Driveway
- Attached garage spaces: 2
Features
- Levels: One
- Stories: 1
- Patio & porch: Enclosed, Porch
- Exterior features: Blacktop Driveway, Fully Fenced
- Fencing: Full
Lot
- Size: 9,748 sqft
- Dimensions: 75 x 130
- Features: Corner Lot
Details
- Parcel number: 26140012272000010060000000
- Special conditions: Standard
Construction
Type & style
- Home type: SingleFamily
- Architectural style: Ranch
- Property subtype: Single Family Residence
Materials
- Aluminum Siding, Brick, Steel Siding, Vinyl Siding
- Foundation: Block
Condition
- Resale
- Year built: 1952
Utilities & green energy
- Electric: Circuit Breakers
- Sewer: Connected
- Water: Connected, Public
- Utilities for property: Cable Available, High Speed Internet Available, Sewer Connected, Water Connected
Community & neighborhood
Location
- Region: Rochester
- Subdivision: Elam Heights Addl
Other
Other facts
- Listing terms: Cash,Conventional,FHA,VA Loan
Price history
| Date | Event | Price |
|---|---|---|
| 6/3/2024 | Sold | $456,000+44.8%$304/sqft |
Source: | ||
| 4/10/2024 | Pending sale | $314,900$210/sqft |
Source: | ||
| 4/4/2024 | Listed for sale | $314,900$210/sqft |
Source: | ||
Public tax history
| Year | Property taxes | Tax assessment |
|---|---|---|
| 2024 | -- | $305,900 +51% |
| 2023 | -- | $202,600 |
| 2022 | -- | $202,600 |
Find assessor info on the county website
Neighborhood: Cobbs Hill
Nearby schools
GreatSchools rating
- 4/10School 15 Children S School Of RochesterGrades: PK-6Distance: 0.3 mi
- 3/10East Lower SchoolGrades: 6-8Distance: 1.3 mi
- 2/10East High SchoolGrades: 9-12Distance: 1.3 mi
Schools provided by the listing agent
- District: Rochester
Source: NYSAMLSs. This data may not be complete. We recommend contacting the local school district to confirm school assignments for this home.

