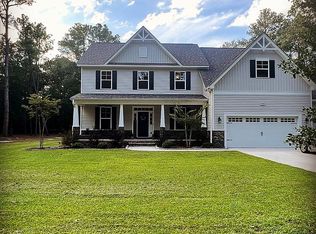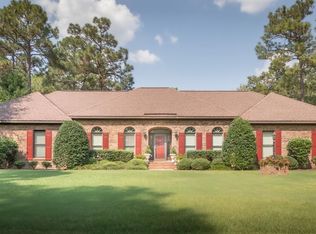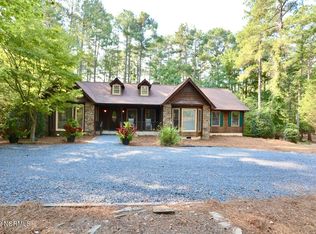Sold for $749,500 on 05/24/23
$749,500
65 Beaver Lane, Pinehurst, NC 28374
3beds
3,000sqft
Single Family Residence
Built in 1987
0.93 Acres Lot
$783,000 Zestimate®
$250/sqft
$2,776 Estimated rent
Home value
$783,000
$728,000 - $838,000
$2,776/mo
Zestimate® history
Loading...
Owner options
Explore your selling options
What's special
This all brick Williamsburg style home on Beaver Lane has it all. There is a total of 3000 heated sq ft with 2718 sq ft in the main house and then a separate 282 sq ft bonus room above the garage.
When you pull up to the home, you are greeted by an oversized circular driveway surrounded by beautiful, mature landscaping. Walk through the front door into the foyer. To the left of the foyer is a flex space that is currently being used as a library and a formal dining room. Walk through the foyer and into the showstopping open concept living room and kitchen area. The living room is centered around a large brick fireplace and built in bookshelves. The fully renovated kitchen overlooks the living room and features a large island, new stainless steel Italian appliances, subway tile backsplash, quartzite countertops, a breakfast nook, and a coffee/wine station.
Step out of the living room onto a stunning brick patio overlooking the back yard oasis. The large private back yard is an entertainers dream; featuring a saltwater pool, fire pit area, tree houses, and mature landscaping.
The master bedroom has en-suite bathroom that includes a walk-in closet, new vanity, and a large walk-in shower. The two additional bedrooms feature walk-in closets and share the newly renovated hall bathroom. There is an additional flex space with built in shelving that is currently being used as an office.
There is a third bathroom attached to the laundry room that leads out to garage. Above the garage is an additional finished living area.
Transferable PCC Charter Membership is available.
65 Beaver Lane is situated in a prime location just east of the traffic circle on Midland Road. 1.7 miles to the Village of Pinehurst, 4.5 miles to the Town of Southern Pines, and 28 miles from the Longstreet Gate entrance
Zillow last checked: 8 hours ago
Listing updated: May 24, 2023 at 03:14pm
Listed by:
Lauren Bowman 804-337-5134,
Everything Pines Partners LLC
Bought with:
Jackie Ross, 92165
Berkshire Hathaway HS Pinehurst Realty Group/PH
Source: Hive MLS,MLS#: 100376372 Originating MLS: Mid Carolina Regional MLS
Originating MLS: Mid Carolina Regional MLS
Facts & features
Interior
Bedrooms & bathrooms
- Bedrooms: 3
- Bathrooms: 3
- Full bathrooms: 3
Primary bedroom
- Level: Main
- Dimensions: 13.5 x 16
Bedroom 1
- Level: Main
- Dimensions: 13.5 x 12
Bedroom 2
- Level: Main
- Dimensions: 14 x 11
Bathroom 1
- Level: Main
- Dimensions: 16.5 x 12.5
Bathroom 2
- Level: Main
- Dimensions: 6.5 x 8
Bathroom 3
- Dimensions: 6.5 x 6
Bonus room
- Description: Seperate entrance through garage
- Level: Upper
- Dimensions: 25.5 x 8.5
Breakfast nook
- Level: Main
- Dimensions: 14.5 x 8.5
Dining room
- Level: Main
- Dimensions: 12 x 13.5
Family room
- Level: Main
- Dimensions: 22 x 18.5
Kitchen
- Level: Main
- Dimensions: 14.5 x 12
Laundry
- Level: Main
- Dimensions: 10.5 x 9
Living room
- Level: Main
- Dimensions: 13.5 x 18
Office
- Level: Main
- Dimensions: 10.5 x 11.5
Heating
- Forced Air, Heat Pump, Electric
Cooling
- Central Air, Heat Pump, Wall/Window Unit(s)
Appliances
- Included: Vented Exhaust Fan, Mini Refrigerator, Gas Oven, Built-In Microwave, Refrigerator, Dishwasher
- Laundry: Dryer Hookup, Washer Hookup, Laundry Room
Features
- Master Downstairs, Walk-in Closet(s), Entrance Foyer, Bookcases, Kitchen Island, Pantry, Walk-in Shower, Gas Log, Walk-In Closet(s)
- Flooring: Carpet, Tile, Wood
- Attic: Pull Down Stairs
- Has fireplace: Yes
- Fireplace features: Gas Log
Interior area
- Total structure area: 2,718
- Total interior livable area: 3,000 sqft
Property
Parking
- Total spaces: 2
- Parking features: Circular Driveway, Gravel, Garage Door Opener
Features
- Levels: One
- Stories: 1
- Patio & porch: Patio
- Exterior features: Irrigation System
- Pool features: In Ground
- Fencing: Back Yard,Privacy
Lot
- Size: 0.93 Acres
- Dimensions: 162 x 240 x 162 x 261
- Features: Interior Lot
Details
- Parcel number: 00030609
- Zoning: R20
- Special conditions: Standard
Construction
Type & style
- Home type: SingleFamily
- Property subtype: Single Family Residence
Materials
- Brick
- Foundation: Crawl Space
- Roof: Shingle
Condition
- New construction: No
- Year built: 1987
Utilities & green energy
- Sewer: Septic Tank
- Water: Public
- Utilities for property: Water Available
Community & neighborhood
Security
- Security features: Smoke Detector(s)
Location
- Region: Pinehurst
- Subdivision: Taylorhurst
Other
Other facts
- Listing agreement: Exclusive Right To Sell
- Listing terms: Cash,Conventional,FHA,USDA Loan,VA Loan
- Road surface type: Paved
Price history
| Date | Event | Price |
|---|---|---|
| 5/24/2023 | Sold | $749,500-1.4%$250/sqft |
Source: | ||
| 4/12/2023 | Pending sale | $760,000$253/sqft |
Source: | ||
| 4/1/2023 | Listed for sale | $760,000+69.3%$253/sqft |
Source: | ||
| 1/28/2021 | Contingent | $449,000$150/sqft |
Source: | ||
| 1/27/2021 | Listed for sale | $449,000+34%$150/sqft |
Source: | ||
Public tax history
| Year | Property taxes | Tax assessment |
|---|---|---|
| 2024 | $2,648 -4.2% | $462,500 |
| 2023 | $2,763 -6.3% | $462,500 +2.5% |
| 2022 | $2,950 -3.5% | $451,380 +27.8% |
Find assessor info on the county website
Neighborhood: 28374
Nearby schools
GreatSchools rating
- 4/10Southern Pines Elementary SchoolGrades: PK-5Distance: 2.3 mi
- 6/10Southern Middle SchoolGrades: 6-8Distance: 3.5 mi
- 5/10Pinecrest High SchoolGrades: 9-12Distance: 1.3 mi

Get pre-qualified for a loan
At Zillow Home Loans, we can pre-qualify you in as little as 5 minutes with no impact to your credit score.An equal housing lender. NMLS #10287.
Sell for more on Zillow
Get a free Zillow Showcase℠ listing and you could sell for .
$783,000
2% more+ $15,660
With Zillow Showcase(estimated)
$798,660

