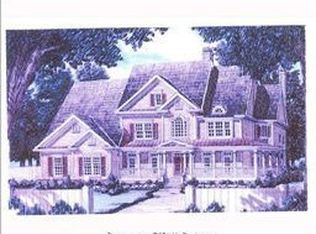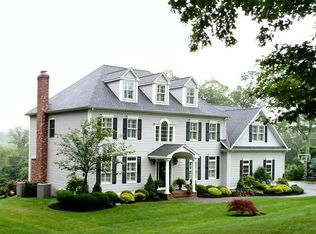Sold for $799,900
$799,900
65 Beaver Dam Road, Killingworth, CT 06419
4beds
3,450sqft
Single Family Residence
Built in 2019
3.38 Acres Lot
$909,300 Zestimate®
$232/sqft
$7,323 Estimated rent
Home value
$909,300
$864,000 - $964,000
$7,323/mo
Zestimate® history
Loading...
Owner options
Explore your selling options
What's special
This spacious 3450 sq ft meticulously maintained, 4-year-old custom-built open concept colonial on 3+ acres, offers 2 owner’s suites with one located on the 1st floor the other 3 bedrooms are on the 2nd floor, 3.5 baths, a full house generator, 1800 sq ft walk out basement with 9 foot ceilings, & 2nd floor office. Quartz counters, crown molding, & hardwood flooring. Welcoming 2 story flyer, a formal dining room with French doors, huge kitchen with stainless appliances & all wood cabinetry, oversized island, great room w/ fireplace & beautiful built-in shelving. Sliding glass doors lead out to an expansive 42’ x 12’ composite deck. 1st floor laundry with cabinets & sink. 1st floor owner suite has oversized curbless shower, walkin closet & linen closet. Upstairs features home office, 2 additional beds, & 2nd owner’s suite w/ 2 large walkin closets. The ensuite has large frameless shower. The basement is plumbed for a bathroom/kitchen in-law apartment. French doors lead to stamped concrete patio. Oversized garage has epoxy flooring w/ extra space for workbench & fridge. Stone steps lead to the backyard & 12’ x 20’ shed. Easy access to New Haven and Hartford. Under 2 hours to Boston and New York. Access to the gorgeous Clinton shoreline beaches. Come enjoy this quiet peaceful setting and all that Killingworth has to offer!
Zillow last checked: 8 hours ago
Listing updated: November 21, 2023 at 08:36am
Listed by:
Kris J. Lippi 855-283-0001,
Get Listed Realty 855-283-0001
Bought with:
Craig Milton, REB.0756400
Re/Max Valley Shore
Source: Smart MLS,MLS#: 170589417
Facts & features
Interior
Bedrooms & bathrooms
- Bedrooms: 4
- Bathrooms: 4
- Full bathrooms: 3
- 1/2 bathrooms: 1
Primary bedroom
- Features: High Ceilings, Ceiling Fan(s), Double-Sink, Dressing Room, Full Bath, Hardwood Floor
- Level: Main
- Area: 208 Square Feet
- Dimensions: 16 x 13
Bedroom
- Features: Ceiling Fan(s), Double-Sink, Dressing Room, Full Bath, Walk-In Closet(s), Hardwood Floor
- Level: Upper
- Area: 336 Square Feet
- Dimensions: 16 x 21
Bedroom
- Features: Ceiling Fan(s), Walk-In Closet(s), Hardwood Floor
- Level: Upper
- Area: 156 Square Feet
- Dimensions: 13 x 12
Bedroom
- Features: Ceiling Fan(s), Hardwood Floor
- Level: Upper
- Area: 156 Square Feet
- Dimensions: 13 x 12
Primary bathroom
- Features: Built-in Features, Dressing Room, Stall Shower, Walk-In Closet(s), Tile Floor
- Level: Upper
- Area: 99 Square Feet
- Dimensions: 11 x 9
Bathroom
- Features: High Ceilings, Stall Shower, Walk-In Closet(s), Tile Floor
- Level: Main
- Area: 144 Square Feet
- Dimensions: 12 x 12
Dining room
- Features: High Ceilings, Dining Area, French Doors, Hardwood Floor
- Level: Main
- Area: 168 Square Feet
- Dimensions: 12 x 14
Great room
- Features: High Ceilings, Built-in Features, Ceiling Fan(s), Gas Log Fireplace, Hardwood Floor
- Level: Main
- Area: 285 Square Feet
- Dimensions: 15 x 19
Kitchen
- Features: High Ceilings, Breakfast Bar, Kitchen Island, Pantry
- Level: Main
- Area: 345 Square Feet
- Dimensions: 15 x 23
Office
- Features: Built-in Features, Wall/Wall Carpet
- Level: Upper
- Area: 208 Square Feet
- Dimensions: 16 x 13
Heating
- Forced Air, Zoned, Propane
Cooling
- Ceiling Fan(s), Central Air
Appliances
- Included: Cooktop, Oven, Microwave, Range Hood, Refrigerator, Ice Maker, Dishwasher, Disposal, Washer, Dryer, Water Heater, Tankless Water Heater, Humidifier
- Laundry: Main Level
Features
- Wired for Data, Open Floorplan
- Doors: French Doors
- Basement: Full,Unfinished,Concrete,Interior Entry,Storage Space
- Attic: Pull Down Stairs
- Number of fireplaces: 1
Interior area
- Total structure area: 3,450
- Total interior livable area: 3,450 sqft
- Finished area above ground: 3,450
Property
Parking
- Total spaces: 2
- Parking features: Attached, Garage Door Opener
- Attached garage spaces: 2
Accessibility
- Accessibility features: 32" Minimum Door Widths, Bath Grab Bars, Roll-In Shower
Features
- Patio & porch: Deck, Patio, Porch
- Exterior features: Garden, Rain Gutters, Lighting, Sidewalk
Lot
- Size: 3.38 Acres
- Features: Subdivided, Cleared, Secluded, Few Trees
Details
- Additional structures: Shed(s)
- Parcel number: 2514763
- Zoning: R-2
Construction
Type & style
- Home type: SingleFamily
- Architectural style: Colonial,Contemporary
- Property subtype: Single Family Residence
Materials
- Shake Siding, Vinyl Siding
- Foundation: Concrete Perimeter
- Roof: Asphalt
Condition
- Completed/Never Occupied
- Year built: 2019
Utilities & green energy
- Sewer: Septic Tank
- Water: Well
Community & neighborhood
Community
- Community features: Basketball Court, Golf, Lake, Library, Medical Facilities, Park, Playground, Shopping/Mall
Location
- Region: Killingworth
Price history
| Date | Event | Price |
|---|---|---|
| 11/20/2023 | Sold | $799,900$232/sqft |
Source: | ||
| 9/25/2023 | Pending sale | $799,900$232/sqft |
Source: | ||
| 8/5/2023 | Listed for sale | $799,900$232/sqft |
Source: | ||
Public tax history
| Year | Property taxes | Tax assessment |
|---|---|---|
| 2025 | $12,031 +8.3% | $458,850 |
| 2024 | $11,113 +3.2% | $458,850 |
| 2023 | $10,769 +1.1% | $458,850 |
Find assessor info on the county website
Neighborhood: 06419
Nearby schools
GreatSchools rating
- 8/10Killingworth Elementary SchoolGrades: PK-3Distance: 1.5 mi
- 6/10Haddam-Killingworth Middle SchoolGrades: 6-8Distance: 2.3 mi
- 9/10Haddam-Killingworth High SchoolGrades: 9-12Distance: 7.9 mi
Schools provided by the listing agent
- Elementary: Killingworth
- Middle: Haddam-Killingworth
- High: Haddam-Killingworth
Source: Smart MLS. This data may not be complete. We recommend contacting the local school district to confirm school assignments for this home.
Get pre-qualified for a loan
At Zillow Home Loans, we can pre-qualify you in as little as 5 minutes with no impact to your credit score.An equal housing lender. NMLS #10287.
Sell with ease on Zillow
Get a Zillow Showcase℠ listing at no additional cost and you could sell for —faster.
$909,300
2% more+$18,186
With Zillow Showcase(estimated)$927,486

