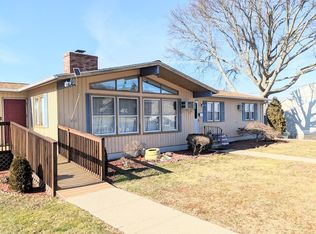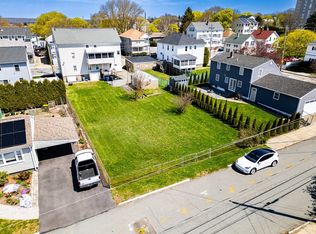Sold for $398,000
$398,000
65 Bayview St, Fall River, MA 02724
2beds
1,290sqft
Single Family Residence
Built in 2006
0.39 Acres Lot
$424,900 Zestimate®
$309/sqft
$2,234 Estimated rent
Home value
$424,900
$387,000 - $467,000
$2,234/mo
Zestimate® history
Loading...
Owner options
Explore your selling options
What's special
ONE-FLOOR LIVING AT ITS BEST !! Custom 2-bedroom Ranch. Open floor plan. Impressively maintained. Stunning views of Mount Hope Bay ! Oversized Lot! Gas heat - gas cooking. Mitsubishi mini-split AC unit. This home was well-planned out for easy and convenient living. Doorways are wide for wheel chair access. Bathroom is oversized with a 5-foot walk-in shower. Laundry is on the main floor. Ceilings are all smooth plaster! Home has a monitored security system. Heat is by a Buderus gas boiler! Basement is a full walkout with direct access to oversized back yard overlooking the bay. Quality attractive features are too numerous to list. This is truly the home for someone who is seeking relaxing one-floor living at its finest.
Zillow last checked: 8 hours ago
Listing updated: September 16, 2023 at 07:13am
Listed by:
Kathryn Hasenjaeger 781-254-6677,
Suburban Lifestyle Real Estate 508-359-5300
Bought with:
Kathryn Hasenjaeger
Suburban Lifestyle Real Estate
Source: MLS PIN,MLS#: 73140036
Facts & features
Interior
Bedrooms & bathrooms
- Bedrooms: 2
- Bathrooms: 1
- Full bathrooms: 1
Primary bedroom
- Features: Ceiling Fan(s), Flooring - Wall to Wall Carpet, Lighting - Overhead, Closet - Double
- Level: First
- Area: 210
- Dimensions: 15 x 14
Bedroom 2
- Features: Flooring - Wall to Wall Carpet, Lighting - Overhead, Closet - Double
- Level: First
- Area: 130
- Dimensions: 13 x 10
Primary bathroom
- Features: No
Bathroom 1
- Features: Bathroom - Full, Closet - Linen, Flooring - Vinyl, Countertops - Stone/Granite/Solid, Handicap Accessible, Lighting - Overhead
- Level: First
Kitchen
- Features: Flooring - Vinyl, Dining Area, Cabinets - Upgraded, Exterior Access, Open Floorplan, Gas Stove, Lighting - Overhead
- Level: First
- Area: 234
- Dimensions: 18 x 13
Living room
- Features: Ceiling Fan(s), Flooring - Wall to Wall Carpet, Window(s) - Picture, Open Floorplan
- Level: First
- Area: 210
- Dimensions: 15 x 14
Heating
- Baseboard, Natural Gas
Cooling
- Ductless
Appliances
- Included: Gas Water Heater, Range, Dishwasher, Microwave
- Laundry: Washer Hookup, Laundry Closet, Flooring - Vinyl, Gas Dryer Hookup, Exterior Access, Lighting - Overhead, Vestibule, First Floor
Features
- Lighting - Overhead, Closet, Pantry, Sun Room, Entry Hall
- Basement: Full,Walk-Out Access,Interior Entry,Concrete
- Has fireplace: No
Interior area
- Total structure area: 1,290
- Total interior livable area: 1,290 sqft
Property
Parking
- Total spaces: 2
- Parking features: Paved Drive, Off Street, Paved
- Uncovered spaces: 2
Features
- Patio & porch: Porch
- Exterior features: Porch
- Has view: Yes
- View description: Water, Bay
- Has water view: Yes
- Water view: Bay,Water
Lot
- Size: 0.39 Acres
- Features: Cleared
Details
- Parcel number: M:0A07 B:0000 L:0027,2820176
- Zoning: R-4
Construction
Type & style
- Home type: SingleFamily
- Architectural style: Ranch
- Property subtype: Single Family Residence
Materials
- Frame
- Foundation: Concrete Perimeter
- Roof: Shingle
Condition
- Year built: 2006
Utilities & green energy
- Electric: Circuit Breakers
- Sewer: Public Sewer
- Water: Public
- Utilities for property: for Gas Range, Washer Hookup
Community & neighborhood
Security
- Security features: Security System
Community
- Community features: Public Transportation, Shopping, Medical Facility
Location
- Region: Fall River
Other
Other facts
- Road surface type: Paved
Price history
| Date | Event | Price |
|---|---|---|
| 9/15/2023 | Sold | $398,000-0.5%$309/sqft |
Source: MLS PIN #73140036 Report a problem | ||
| 8/21/2023 | Contingent | $399,900$310/sqft |
Source: MLS PIN #73140036 Report a problem | ||
| 8/15/2023 | Price change | $399,900-5.9%$310/sqft |
Source: MLS PIN #73140036 Report a problem | ||
| 7/24/2023 | Listed for sale | $425,000+138.8%$329/sqft |
Source: MLS PIN #73140036 Report a problem | ||
| 2/6/2007 | Sold | $178,000$138/sqft |
Source: Public Record Report a problem | ||
Public tax history
| Year | Property taxes | Tax assessment |
|---|---|---|
| 2025 | $4,325 +6% | $377,700 +6.4% |
| 2024 | $4,079 +0.4% | $355,000 +7.2% |
| 2023 | $4,063 +13.2% | $331,100 +16.5% |
Find assessor info on the county website
Neighborhood: Sandy Beach
Nearby schools
GreatSchools rating
- 4/10Carlton M. Viveiros Elementary SchoolGrades: K-5Distance: 0.6 mi
- 2/10Matthew J Kuss Middle SchoolGrades: 6-8Distance: 1 mi
- 2/10B M C Durfee High SchoolGrades: 9-12Distance: 3.7 mi
Get pre-qualified for a loan
At Zillow Home Loans, we can pre-qualify you in as little as 5 minutes with no impact to your credit score.An equal housing lender. NMLS #10287.

