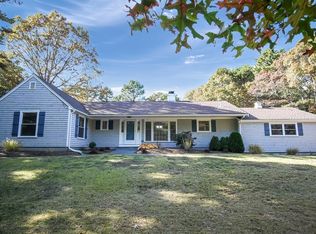Sold for $1,050,000 on 02/14/25
$1,050,000
65 Baxters Neck Road, Marstons Mills, MA 02648
4beds
3,873sqft
Single Family Residence
Built in 1999
1 Acres Lot
$1,079,900 Zestimate®
$271/sqft
$5,188 Estimated rent
Home value
$1,079,900
$972,000 - $1.20M
$5,188/mo
Zestimate® history
Loading...
Owner options
Explore your selling options
What's special
Welcome to this spacious and versatile 4-bedroom, 11-room home, perfectly positioned at the edge of Cotuit in desirable Marstons Mills! Step into an inviting layout with seamless flow between the living room, dining room, and kitchen--ideal for entertaining or family living. The first floor features a serene primary bedroom with an ensuite bath, providing the ease of one-level living. Upstairs, you'll find three additional bedrooms, a full laundry room, and a flexible bonus room that can be an office or guest area.The light-filled walkout basement offers boundless possibilities, complete with a music room and a potential second living area with a separate entrance and private parking off Old Post Road. This space is perfect for a home studio, in-law suite, or additional rental opportunity.Enjoy the outdoors with a fenced-in backyard, featuring a plunge pool and plenty of space for gardening or play.
Zillow last checked: 8 hours ago
Listing updated: February 14, 2025 at 12:42pm
Listed by:
Laurie A Dickey 774-444-5444,
High Pointe Properties
Bought with:
Maiza F Eloy, 9076744
Today Real Estate
Source: CCIMLS,MLS#: 22405394
Facts & features
Interior
Bedrooms & bathrooms
- Bedrooms: 4
- Bathrooms: 4
- Full bathrooms: 3
- 1/2 bathrooms: 1
- Main level bathrooms: 2
Primary bedroom
- Description: Flooring: Carpet
- Level: First
- Area: 247
- Dimensions: 19 x 13
Bedroom 2
- Description: Flooring: Carpet
- Features: Bedroom 2, Closet
- Level: Second
- Area: 144
- Dimensions: 12 x 12
Bedroom 3
- Description: Flooring: Carpet
- Features: Bedroom 3
- Level: Second
- Area: 132
- Dimensions: 11 x 12
Bedroom 4
- Description: Flooring: Carpet
- Features: Bedroom 4, Walk-In Closet(s)
- Level: Second
- Area: 175.2
- Dimensions: 12 x 14.6
Primary bathroom
- Features: Private Full Bath
Dining room
- Description: Fireplace(s): Gas,Flooring: Wood
- Features: Dining Room
- Level: First
- Area: 357
- Dimensions: 17 x 21
Kitchen
- Description: Countertop(s): Granite,Flooring: Wood,Stove(s): Gas
- Features: Kitchen, Breakfast Bar, Pantry, Recessed Lighting
- Level: First
- Area: 132
- Dimensions: 11 x 12
Living room
- Description: Flooring: Wood
- Features: Cathedral Ceiling(s), Living Room
- Level: First
- Area: 260
- Dimensions: 13 x 20
Heating
- Hot Water
Cooling
- Central Air
Appliances
- Included: Dishwasher, Washer, Refrigerator, Gas Water Heater
- Laundry: Laundry Room, Second Floor
Features
- Recessed Lighting, Pantry, Linen Closet
- Flooring: Hardwood, Carpet, Tile, Laminate
- Basement: Finished,Full
- Number of fireplaces: 1
- Fireplace features: Gas
Interior area
- Total structure area: 3,873
- Total interior livable area: 3,873 sqft
Property
Parking
- Total spaces: 4
- Parking features: Guest
- Attached garage spaces: 2
- Has uncovered spaces: Yes
Features
- Stories: 2
- Entry location: First Floor
- Exterior features: Underground Sprinkler
- Has private pool: Yes
- Pool features: In Ground
Lot
- Size: 1 Acres
- Features: Marina, Near Golf Course, Shopping
Details
- Parcel number: OO
- Zoning: RF
- Special conditions: None
Construction
Type & style
- Home type: SingleFamily
- Property subtype: Single Family Residence
Materials
- Clapboard
- Foundation: Poured
- Roof: Asphalt
Condition
- Updated/Remodeled, Approximate
- New construction: No
- Year built: 1999
- Major remodel year: 2014
Utilities & green energy
- Sewer: Septic Tank, Private Sewer
Community & neighborhood
Location
- Region: Marstons Mills
Other
Other facts
- Listing terms: Conventional
- Road surface type: Paved
Price history
| Date | Event | Price |
|---|---|---|
| 2/14/2025 | Sold | $1,050,000-8.7%$271/sqft |
Source: | ||
| 1/6/2025 | Pending sale | $1,150,000$297/sqft |
Source: | ||
| 12/13/2024 | Price change | $1,150,000-8%$297/sqft |
Source: | ||
| 11/1/2024 | Listed for sale | $1,250,000+83%$323/sqft |
Source: | ||
| 7/5/2016 | Sold | $683,000-2.3%$176/sqft |
Source: | ||
Public tax history
| Year | Property taxes | Tax assessment |
|---|---|---|
| 2025 | $7,894 +7.4% | $975,800 +3.7% |
| 2024 | $7,348 +3.3% | $940,900 +10.4% |
| 2023 | $7,111 +6.8% | $852,600 +23.4% |
Find assessor info on the county website
Neighborhood: Marstons Mills
Nearby schools
GreatSchools rating
- 3/10Barnstable United Elementary SchoolGrades: 4-5Distance: 2.1 mi
- 4/10Barnstable High SchoolGrades: 8-12Distance: 5.1 mi
- 7/10West Villages Elementary SchoolGrades: K-3Distance: 2.2 mi
Schools provided by the listing agent
- District: Barnstable
Source: CCIMLS. This data may not be complete. We recommend contacting the local school district to confirm school assignments for this home.

Get pre-qualified for a loan
At Zillow Home Loans, we can pre-qualify you in as little as 5 minutes with no impact to your credit score.An equal housing lender. NMLS #10287.
Sell for more on Zillow
Get a free Zillow Showcase℠ listing and you could sell for .
$1,079,900
2% more+ $21,598
With Zillow Showcase(estimated)
$1,101,498
